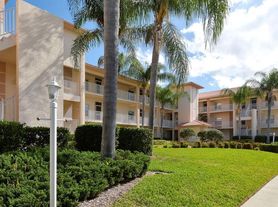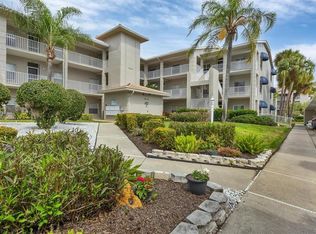AVAILABLE NOW, 2ND FLOOR, UPDATED AND BEAUTIFULLY APPOINTED VACATION CONDO AT CLUB SOUTH IN STONEYBROOK G&CC. End unit, lots of light, vinyl flooring, granite countertops in kitchenand tiled lanai with a great view across the golf course on one side and the lake on the other and very comfortable and stylish seating on lanai. The heated community pool, grilling area, and tennis courts are directly across from the condo. You are sure to love the decor and you will find all you could want for a few months in the sun. The golf membership transfers for a fee if desired (check with clubhouse for fee schedule), newly modernized Kipp Schutes designed golf course, Lighted Har-Tru tennis/pickleball courts, pro shop, fitness center, full service restaurant/bar, outdoor dining patio, planned activities like yoga, mahjong, line dancing and much more. Stoneybrook is centrally located minutes from area beaches, Legacy Trail, shopping, the arts scene and all Sarasota and Venice has to offer. Come enjoy resort-style living at its best.
Condo for rent
$5,500/mo
9630 Club South Cir UNIT 6201, Sarasota, FL 34238
2beds
1,106sqft
Price may not include required fees and charges.
Condo
Available now
No pets
Central air
In unit laundry
1 Carport space parking
Electric, central
What's special
Tennis courtsTiled lanaiGranite countertops in kitchenHeated community poolLots of lightVinyl flooringGrilling area
- 19 days |
- -- |
- -- |
Travel times
Looking to buy when your lease ends?
With a 6% savings match, a first-time homebuyer savings account is designed to help you reach your down payment goals faster.
Offer exclusive to Foyer+; Terms apply. Details on landing page.
Facts & features
Interior
Bedrooms & bathrooms
- Bedrooms: 2
- Bathrooms: 2
- Full bathrooms: 2
Heating
- Electric, Central
Cooling
- Central Air
Appliances
- Included: Dishwasher, Disposal, Dryer, Microwave, Range, Refrigerator, Stove, Washer
- Laundry: In Unit, Inside, Laundry Closet
Features
- Eat-in Kitchen, Elevator, Living Room/Dining Room Combo, Open Floorplan, Primary Bedroom Main Floor, Stone Counters, View, Walk-In Closet(s)
Interior area
- Total interior livable area: 1,106 sqft
Property
Parking
- Total spaces: 1
- Parking features: Carport, Covered
- Has carport: Yes
- Details: Contact manager
Features
- Stories: 1
- Exterior features: Advanced Management, Clubhouse, Eat-in Kitchen, Electric Water Heater, Electricity included in rent, Elevator, Elevator(s), Fitness Center, Garbage included in rent, Gated Community - No Guard, Golf, Grounds Care included in rent, Heating system: Central, Heating: Electric, Inside, Internet included in rent, Laundry Closet, Laundry included in rent, Living Room/Dining Room Combo, Management included in rent, Open Floorplan, Pest Control included in rent, Pets - No, Pickleball Court(s), Pool, Primary Bedroom Main Floor, Repairs included in rent, Restaurant, Sewage included in rent, Short Term Lease, Stone Counters, Tennis Court(s), View Type: Golf Course, Walk-In Closet(s), Water included in rent, Window Treatments
- Has view: Yes
- View description: Water View
Details
- Parcel number: 0135115011
Construction
Type & style
- Home type: Condo
- Property subtype: Condo
Condition
- Year built: 1996
Utilities & green energy
- Utilities for property: Electricity, Garbage, Internet, Sewage, Water
Building
Management
- Pets allowed: No
Community & HOA
Community
- Features: Clubhouse, Fitness Center, Tennis Court(s)
HOA
- Amenities included: Fitness Center, Tennis Court(s)
Location
- Region: Sarasota
Financial & listing details
- Lease term: Short Term Lease
Price history
| Date | Event | Price |
|---|---|---|
| 10/3/2025 | Listed for rent | $5,500$5/sqft |
Source: Stellar MLS #A4666802 | ||
| 9/2/2025 | Sold | $265,000-7%$240/sqft |
Source: | ||
| 7/21/2025 | Pending sale | $285,000$258/sqft |
Source: | ||
| 5/1/2025 | Listed for sale | $285,000+32.6%$258/sqft |
Source: | ||
| 8/3/2021 | Sold | $215,000$194/sqft |
Source: Stellar MLS #A4497658 | ||
Neighborhood: Palmer Ranch
There are 4 available units in this apartment building

