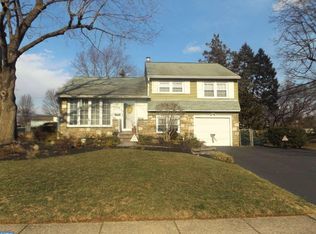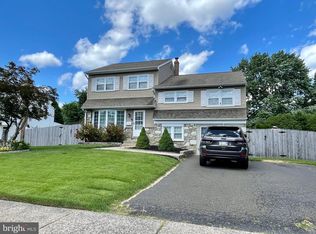Sold for $449,900
$449,900
963 Windsor Rd, Warminster, PA 18974
3beds
1,802sqft
Single Family Residence
Built in 1956
0.28 Acres Lot
$468,500 Zestimate®
$250/sqft
$2,965 Estimated rent
Home value
$468,500
$431,000 - $506,000
$2,965/mo
Zestimate® history
Loading...
Owner options
Explore your selling options
What's special
WELCOME HOME! Absolute move-in condition and expanded split level on BIG lot with plenty of parking and outdoor living space in desirable Rosewood Park! Enter the first floor to spacious living room with refinished hardwoods, stone wood fireplace formal dining area, and FABULOUS island kitchen with plenty of granite counter/cabinet space and newer stainless appliances! The upstairs features 3 very nice bedrooms with w/w carpet /ample closet space , updated 3 piece hall bath, and linen closet(access door to HUGE attic storage space through here). The expanded basement features BIG family room that opens to covered side patio/front patio and beautiful rear brick patio with custom flowers bed-this YARD is and entertainer's OASIS! Dedicated laundry/storage, newer powder room and more crawlspace storage compliment the lower level quite nicely! Make your appointment today! Showings start with OPEN HOUSE-August 11 Sun 1P-3P
Zillow last checked: 8 hours ago
Listing updated: September 23, 2024 at 05:09pm
Listed by:
Joe Cunningham 215-327-1776,
Keller Williams Real Estate Tri-County,
Co-Listing Agent: Matthew Cunningham 215-900-1565,
Keller Williams Real Estate Tri-County
Bought with:
Nicholas Millevoi, RS322415
EXP Realty, LLC
Source: Bright MLS,MLS#: PABU2076312
Facts & features
Interior
Bedrooms & bathrooms
- Bedrooms: 3
- Bathrooms: 2
- Full bathrooms: 1
- 1/2 bathrooms: 1
Basement
- Area: 710
Heating
- Forced Air, Natural Gas
Cooling
- Central Air, Electric
Appliances
- Included: Gas Water Heater
- Laundry: In Basement, Laundry Room
Features
- Ceiling Fan(s), Dining Area, Floor Plan - Traditional, Kitchen Island, Recessed Lighting, Bathroom - Tub Shower, Upgraded Countertops
- Flooring: Hardwood, Carpet, Ceramic Tile, Wood
- Has basement: No
- Number of fireplaces: 1
- Fireplace features: Mantel(s), Stone
Interior area
- Total structure area: 1,802
- Total interior livable area: 1,802 sqft
- Finished area above ground: 1,092
- Finished area below ground: 710
Property
Parking
- Total spaces: 5
- Parking features: Asphalt, Attached Carport, Driveway, On Street
- Carport spaces: 1
- Uncovered spaces: 4
Accessibility
- Accessibility features: None
Features
- Levels: Multi/Split,Two and One Half
- Stories: 2
- Patio & porch: Patio, Brick, Wrap Around
- Pool features: None
Lot
- Size: 0.28 Acres
- Dimensions: 90.00 x 135.00
- Features: Corner Lot, Front Yard, Landscaped, Rear Yard, SideYard(s)
Details
- Additional structures: Above Grade, Below Grade
- Parcel number: 49010058
- Zoning: R2
- Special conditions: Standard
Construction
Type & style
- Home type: SingleFamily
- Property subtype: Single Family Residence
Materials
- Frame
- Foundation: Other
- Roof: Shingle
Condition
- Excellent
- New construction: No
- Year built: 1956
Utilities & green energy
- Electric: 100 Amp Service
- Sewer: Public Sewer
- Water: Public
Community & neighborhood
Location
- Region: Warminster
- Subdivision: Rosewood Park
- Municipality: WARMINSTER TWP
Other
Other facts
- Listing agreement: Exclusive Right To Sell
- Listing terms: Cash,Conventional,FHA,VA Loan
- Ownership: Fee Simple
Price history
| Date | Event | Price |
|---|---|---|
| 9/12/2024 | Sold | $449,900$250/sqft |
Source: | ||
| 8/12/2024 | Pending sale | $449,900$250/sqft |
Source: | ||
| 8/11/2024 | Listed for sale | $449,900+42.6%$250/sqft |
Source: | ||
| 12/9/2019 | Sold | $315,500-0.8%$175/sqft |
Source: Public Record Report a problem | ||
| 10/21/2019 | Pending sale | $317,900$176/sqft |
Source: Homestarr Realty #PABU475188 Report a problem | ||
Public tax history
| Year | Property taxes | Tax assessment |
|---|---|---|
| 2025 | $5,080 | $23,310 |
| 2024 | $5,080 +6.5% | $23,310 |
| 2023 | $4,768 +2.2% | $23,310 |
Find assessor info on the county website
Neighborhood: 18974
Nearby schools
GreatSchools rating
- 6/10Willow Dale El SchoolGrades: K-5Distance: 1 mi
- 7/10Log College Middle SchoolGrades: 6-8Distance: 1.2 mi
- 6/10William Tennent High SchoolGrades: 9-12Distance: 2.8 mi
Schools provided by the listing agent
- District: Centennial
Source: Bright MLS. This data may not be complete. We recommend contacting the local school district to confirm school assignments for this home.
Get a cash offer in 3 minutes
Find out how much your home could sell for in as little as 3 minutes with a no-obligation cash offer.
Estimated market value$468,500
Get a cash offer in 3 minutes
Find out how much your home could sell for in as little as 3 minutes with a no-obligation cash offer.
Estimated market value
$468,500

