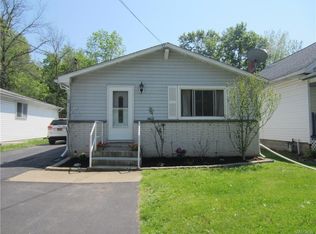Beautifully remodeled ranch. Living area opens to a gorgeous kitchen with new cabinets, granite counter tops, large island, stainless steel appliances. New flooring throughout, new windows, doors, light fixtures, freshly pained. Large dry basement with glass block windows, new high efficiency furnace, A/C and hot water tank. Back yard backing to a wooded area with no rear neighbors. A truly must see!
This property is off market, which means it's not currently listed for sale or rent on Zillow. This may be different from what's available on other websites or public sources.
