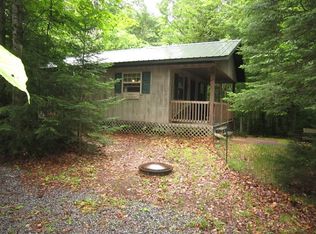Sold for $121,000
$121,000
963 Uncas Rd, Raquette Lake, NY 13436
2beds
640sqft
Single Family Residence
Built in 2008
10,018.8 Square Feet Lot
$153,400 Zestimate®
$189/sqft
$1,479 Estimated rent
Home value
$153,400
$132,000 - $178,000
$1,479/mo
Zestimate® history
Loading...
Owner options
Explore your selling options
What's special
"Camp Wilderness" may be your perfect escape! This inviting 2 bedroom camp has a lovely, partially covered wrap-around porch overlooking the forest. Located on Uncas Road approximately 3 miles from Route 28 - a short drive from the charming village of Inlet, 20 minutes from Old Forge, and the scenic Ferd's Bog Trail is just down the road. This turn-key, off-the-grid camp has many of the conveniences of home with solar power, a backup generator, a propane wall furnace, a propane refrigerator, and a stove. There is an indoor half bath and an outdoor shower. Water is supplied by a dug well and a holding tank. Uncas Road is a great location for snowmobiling in the winter if you would like to visit the camp with an alternate water source.
Zillow last checked: 8 hours ago
Listing updated: August 22, 2024 at 08:56pm
Listed by:
Heather Timm Keen,
Timm Associates Sothebys International Realty
Bought with:
Heather Timm Keen, 10311210684
Timm Associates Sothebys International Realty
Source: ACVMLS,MLS#: 178958
Facts & features
Interior
Bedrooms & bathrooms
- Bedrooms: 2
- Bathrooms: 1
- 1/2 bathrooms: 1
Primary bedroom
- Description: 7'7" x 9'2",Primary Bedroom
- Features: Natural Woodwork
- Level: First
Bedroom 2
- Description: 6'11" x 9'2",Bedroom 2
- Features: Natural Woodwork
- Level: First
Bedroom 3
- Description: Bedroom 3
Bathroom
- Description: 6'11" x 3'4",Bathroom
- Features: Natural Woodwork
- Level: First
Basement
- Description: Basement
Dining room
- Description: Dining Room
Great room
- Description: 18'8" x 15",Living Area
- Features: Natural Woodwork
- Level: First
Kitchen
- Description: Kitchen
Living room
- Description: Living Room
Other
- Description: Foyer
Utility room
- Description: Utility Room
Heating
- Propane, Wall Furnace
Cooling
- None
Appliances
- Included: Gas Cooktop, Gas Oven, Gas Range, Refrigerator, None
Features
- Windows: Double Pane Windows
- Basement: None
- Has fireplace: No
- Fireplace features: None
Interior area
- Total structure area: 640
- Total interior livable area: 640 sqft
- Finished area above ground: 640
- Finished area below ground: 0
Property
Parking
- Parking features: Detached Carport
- Has garage: Yes
- Has carport: Yes
Features
- Levels: One
- Stories: 1
- Patio & porch: Porch
- Exterior features: Storage
- Has view: Yes
- View description: Trees/Woods
Lot
- Size: 10,018 sqft
- Dimensions: 100 x 99
- Features: Level
- Topography: Level
Details
- Additional structures: Barn(s), Shed(s)
- Parcel number: 51.017147
- Zoning: Residential
- Special conditions: Standard
- Other equipment: Generator
Construction
Type & style
- Home type: SingleFamily
- Architectural style: Cabin
- Property subtype: Single Family Residence
Materials
- Wood Siding
- Foundation: Pillar/Post/Pier
- Roof: Metal
Condition
- Year built: 2008
Utilities & green energy
- Electric: Other
- Sewer: Cesspool, Holding Tank
- Water: Well Dug
- Utilities for property: Internet Available
Green energy
- Energy generation: Solar
Community & neighborhood
Location
- Region: Raquette Lake
- Subdivision: None
Other
Other facts
- Listing agreement: Exclusive Right To Sell
- Listing terms: Cash
- Road surface type: Dirt, Gravel
Price history
| Date | Event | Price |
|---|---|---|
| 8/14/2023 | Sold | $121,000-3.2%$189/sqft |
Source: | ||
| 7/15/2023 | Pending sale | $125,000$195/sqft |
Source: | ||
| 7/13/2023 | Listing removed | -- |
Source: | ||
| 6/14/2023 | Pending sale | $125,000$195/sqft |
Source: | ||
| 6/9/2023 | Listed for sale | $125,000$195/sqft |
Source: | ||
Public tax history
Tax history is unavailable.
Neighborhood: 13436
Nearby schools
GreatSchools rating
- 4/10Town Of Webb SchoolGrades: PK-12Distance: 12.4 mi
