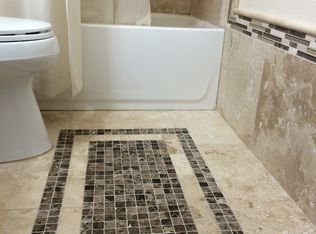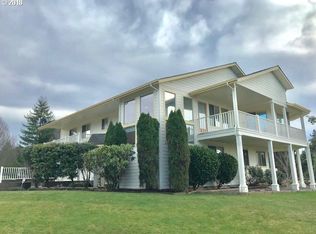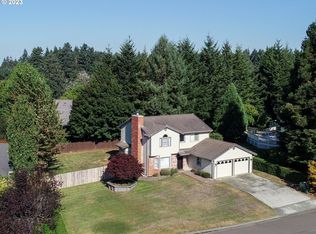When size matters and you won't sacrifice quality this stunning 4,042 sqft custom home must be at the top of your list. Desirable neighborhood, exceptional curb appeal and immaculately maintained. Acacia Teak hardwood floors. Corian countertops. 3 full bathrooms & a 1,300 sqft + bonus room upstairs. This property lacks NOTHING. Top of the line kitchen, large patio with hottub, "his" & "her" walk in closets and so much more.
This property is off market, which means it's not currently listed for sale or rent on Zillow. This may be different from what's available on other websites or public sources.



