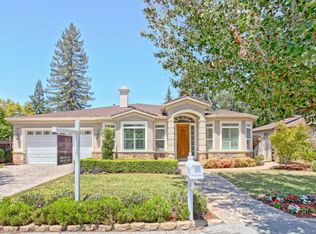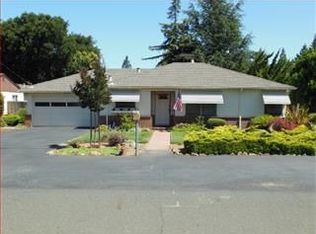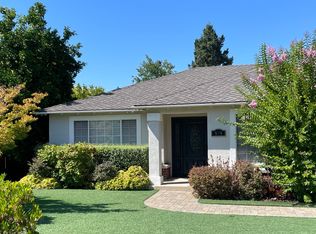Sold for $6,888,000 on 04/01/25
$6,888,000
963 Stanley Ave, Los Altos, CA 94024
5beds
3,346sqft
Single Family Residence,
Built in 2025
0.29 Acres Lot
$6,681,600 Zestimate®
$2,059/sqft
$6,945 Estimated rent
Home value
$6,681,600
$6.15M - $7.28M
$6,945/mo
Zestimate® history
Loading...
Owner options
Explore your selling options
What's special
Welcome to this new mid-street home on Stanley Ave. Los Altos. This transitional farmhouse features high ceilings throughout, gorgeous hardwood flooring, ultimate craftsmanship in finish materials, serving up a relaxed and plush setting for everyday living. 5 bedrooms include primary bedroom with sumptuous bathroom suite featuring separate shower and soaking tub, dual walk-in closets heated floors, 2 jr. suites and a forward-facing bedroom as a possible office. The enormous great room starts at a kitchen and island with bonus features, oversized dining area, family room with a wall of glass panel doors opening to the rear yards making for a picture-perfect drop to a yard of possibilities! A quiet no-outlet street with easy access to nearby schools, parks and shops. Other features: dual zone heating and cooling, finished 2-car garage with custom carriage house door, epoxy flooring, and whole house water softener. Central communication panel with built in speakers, video Ring and cameras.
Zillow last checked: 8 hours ago
Listing updated: April 01, 2025 at 12:50pm
Listed by:
Ivan Margaretich 01179884 408-483-4409,
Intero Real Estate Services 650-947-4700
Bought with:
Lori Orion, 01883566
Golden Gate Sotheby's International Realty
Andrew Orion, 01903703
Golden Gate Sotheby's International Realty
Source: MLSListings Inc,MLS#: ML81995511
Facts & features
Interior
Bedrooms & bathrooms
- Bedrooms: 5
- Bathrooms: 5
- Full bathrooms: 4
- 1/2 bathrooms: 1
Bedroom
- Features: GroundFloorBedroom, PrimarySuiteRetreat, PrimarySuiteRetreat2plus, WalkinCloset, PrimaryBedroomonGroundFloor, BedroomonGroundFloor2plus, PrimaryBedroom2plus, GroundFloorPrimaryBedroom2plus
Bathroom
- Features: DoubleSinks, PrimaryStallShowers, Skylight, SolidSurface, StallShower2plus, FullonGroundFloor, PrimaryOversizedTub, HalfonGroundFloor, OversizedTub
Dining room
- Features: DiningFamilyCombo, DiningBar, EatinKitchen, Skylights
Family room
- Features: KitchenFamilyRoomCombo
Kitchen
- Features: ExhaustFan, Island, IslandwithSink, Pantry, Skylights
Heating
- Central Forced Air Gas, 2 plus Zones, Radiant Floor
Cooling
- Central Air, Zoned
Appliances
- Included: Electric Cooktop, Gas Cooktop, Dishwasher, Exhaust Fan, Disposal, Range Hood, Microwave, Double Oven, Refrigerator, Wine Refrigerator, Water Softener
- Laundry: Gas Dryer Hookup, Tub/Sink, Inside, In Utility Room
Features
- High Ceilings, One Or More Skylights, Vaulted Ceiling(s), Video Audio System, Open Beam Ceiling, Walk-In Closet(s)
- Flooring: Hardwood, Tile
- Number of fireplaces: 1
- Fireplace features: Family Room
Interior area
- Total structure area: 3,346
- Total interior livable area: 3,346 sqft
Property
Parking
- Total spaces: 2
- Parking features: Attached, Garage Door Opener
- Attached garage spaces: 2
Features
- Stories: 1
- Exterior features: Back Yard, Fenced
- Fencing: Back Yard
Lot
- Size: 0.29 Acres
- Features: Level
Details
- Parcel number: 18911027
- Zoning: R110
- Special conditions: Standard
Construction
Type & style
- Home type: SingleFamily
- Architectural style: Farm House,Traditional
- Property subtype: Single Family Residence,
Materials
- Foundation: Concrete Perimeter
- Roof: Composition, Metal
Condition
- New construction: Yes
- Year built: 2025
Utilities & green energy
- Gas: NaturalGas, PublicUtilities
- Sewer: Public Sewer
- Water: Public
- Utilities for property: Natural Gas Available, Public Utilities, Water Public
Community & neighborhood
Location
- Region: Los Altos
Other
Other facts
- Listing agreement: ExclusiveRightToSell
- Listing terms: CashorConventionalLoan
Price history
| Date | Event | Price |
|---|---|---|
| 4/1/2025 | Sold | $6,888,000+146%$2,059/sqft |
Source: | ||
| 12/28/2022 | Sold | $2,800,000$837/sqft |
Source: Public Record | ||
Public tax history
| Year | Property taxes | Tax assessment |
|---|---|---|
| 2025 | $46,454 +36.8% | $3,864,605 +35.3% |
| 2024 | $33,964 +1.3% | $2,856,000 +2% |
| 2023 | $33,520 +1742.5% | $2,800,000 +2384.1% |
Find assessor info on the county website
Neighborhood: 94024
Nearby schools
GreatSchools rating
- 8/10Loyola Elementary SchoolGrades: K-6Distance: 0.3 mi
- 8/10Georgina P. Blach Junior High SchoolGrades: 7-8Distance: 0.3 mi
- 10/10Mountain View High SchoolGrades: 9-12Distance: 1.1 mi
Schools provided by the listing agent
- Elementary: LoyolaElementary
- Middle: GeorginaPBlachIntermediate
- High: MountainViewHigh_1
- District: LosAltosElementary
Source: MLSListings Inc. This data may not be complete. We recommend contacting the local school district to confirm school assignments for this home.
Get a cash offer in 3 minutes
Find out how much your home could sell for in as little as 3 minutes with a no-obligation cash offer.
Estimated market value
$6,681,600
Get a cash offer in 3 minutes
Find out how much your home could sell for in as little as 3 minutes with a no-obligation cash offer.
Estimated market value
$6,681,600


