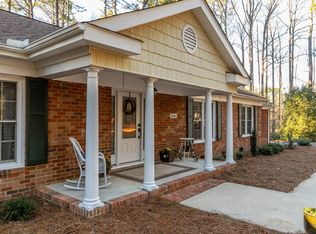Sold for $529,000
$529,000
963 Sandavis Road, Southern Pines, NC 28387
4beds
1,959sqft
Single Family Residence
Built in 2020
0.46 Acres Lot
$531,100 Zestimate®
$270/sqft
$2,345 Estimated rent
Home value
$531,100
$505,000 - $558,000
$2,345/mo
Zestimate® history
Loading...
Owner options
Explore your selling options
What's special
Welcome home! This beautiful 4 bedroom, 2.5 bathroom is ready for new owners. Lovingly maintained and cared for, 963 Sandavis is truly beautiful inside and out. It sits on nearly a half acre, with gorgeous woods behind the back yard. The exterior boasts classic black and white finishes, a fenced in backyard, and beautiful garden beds ready for you to start your spring seeds! You'll find a covered porch out front, and in the back yard as well. There is an open floor plan with plenty of space to entertain. There are beautiful builtin bookshelves around the fireplace! Notice the detail of the shiplap and wood mantle. The kitchen has plentiful cabinet space, and always on trend stainless steel appliances. There is a pantry as well - storage galore! The primary bedroom is also on the first floor. The large windows allow tons of natural light into the room! The primary en-suite bathroom features a tiled shower, a double vanity, a walk in closet AND a water closet! There is a charming drop zone outside the garage as you head upstairs. Upstairs there are 3 spacious bedrooms and an additional bathroom - well designed with a double vanity, and the shower/tub combo and toilet in a separate room. There is also a large walk-in storage area to satisfy all of your storage needs (in addition to your already spacious 2 car garage!). 963 Sandavis is a gem, schedule your showing today!
Zillow last checked: 8 hours ago
Listing updated: March 31, 2023 at 03:57pm
Listed by:
Kristen Moracco 303-475-1953,
Everything Pines Partners LLC
Bought with:
Lauren Bowman, 300421
Everything Pines Partners LLC
Source: Hive MLS,MLS#: 100366456 Originating MLS: Mid Carolina Regional MLS
Originating MLS: Mid Carolina Regional MLS
Facts & features
Interior
Bedrooms & bathrooms
- Bedrooms: 4
- Bathrooms: 3
- Full bathrooms: 2
- 1/2 bathrooms: 1
Primary bedroom
- Level: Main
- Dimensions: 15.6 x 13.6
Bedroom 2
- Level: Upper
- Dimensions: 11 x 14
Bedroom 3
- Level: Upper
- Dimensions: 11 x 14
Bedroom 4
- Level: Upper
- Dimensions: 11 x 14
Dining room
- Level: Main
- Dimensions: 17 x 11
Kitchen
- Level: Main
- Dimensions: 17 x 10
Living room
- Level: Main
- Dimensions: 19.5 x 14
Heating
- Fireplace(s), Heat Pump, Electric
Cooling
- Central Air
Appliances
- Included: Electric Oven, Built-In Microwave, Refrigerator, Disposal, Dishwasher
- Laundry: Dryer Hookup, Washer Hookup, Laundry Closet
Features
- Master Downstairs, Walk-in Closet(s), Bookcases, Kitchen Island, Ceiling Fan(s), Walk-in Shower, Blinds/Shades, Gas Log, Walk-In Closet(s)
- Flooring: Carpet, Tile, Vinyl
- Attic: Walk-In
- Has fireplace: Yes
- Fireplace features: Gas Log
Interior area
- Total structure area: 1,959
- Total interior livable area: 1,959 sqft
Property
Parking
- Total spaces: 2
- Parking features: Attached, Off Street, Paved
- Has attached garage: Yes
- Uncovered spaces: 2
Features
- Levels: Two
- Stories: 2
- Patio & porch: Covered, Porch
- Exterior features: None
- Fencing: Back Yard
Lot
- Size: 0.46 Acres
- Dimensions: 87 x 162 x 198 x 157
Details
- Parcel number: 00041042
- Zoning: RS-2
- Special conditions: Standard
Construction
Type & style
- Home type: SingleFamily
- Property subtype: Single Family Residence
Materials
- Concrete, Fiber Cement
- Foundation: Slab
- Roof: Composition
Condition
- New construction: No
- Year built: 2020
Utilities & green energy
- Sewer: Public Sewer
- Water: Public
- Utilities for property: Sewer Available, Water Available
Community & neighborhood
Location
- Region: Southern Pines
- Subdivision: Not In Subdivision
Other
Other facts
- Listing agreement: Exclusive Right To Sell
- Listing terms: Cash,Conventional,FHA,USDA Loan,VA Loan
- Road surface type: Paved
Price history
| Date | Event | Price |
|---|---|---|
| 3/31/2023 | Sold | $529,000$270/sqft |
Source: | ||
| 2/13/2023 | Pending sale | $529,000$270/sqft |
Source: | ||
| 2/2/2023 | Listed for sale | $529,000$270/sqft |
Source: | ||
| 1/27/2023 | Pending sale | $529,000$270/sqft |
Source: | ||
| 1/26/2023 | Listed for sale | $529,000+37.2%$270/sqft |
Source: | ||
Public tax history
| Year | Property taxes | Tax assessment |
|---|---|---|
| 2024 | $3,052 -3% | $478,810 |
| 2023 | $3,148 +27.4% | $478,810 +35.7% |
| 2022 | $2,470 +22.9% | $352,800 +32.1% |
Find assessor info on the county website
Neighborhood: 28387
Nearby schools
GreatSchools rating
- 7/10McDeeds Creek ElementaryGrades: K-5Distance: 1.8 mi
- 6/10Crain's Creek Middle SchoolGrades: 6-8Distance: 8.1 mi
- 5/10Pinecrest High SchoolGrades: 9-12Distance: 2.8 mi

Get pre-qualified for a loan
At Zillow Home Loans, we can pre-qualify you in as little as 5 minutes with no impact to your credit score.An equal housing lender. NMLS #10287.
