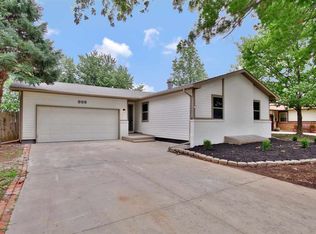This cherished one owner gem has 4 bedrooms, 3 bathrooms, finished basement with remote controlled fireplace, X-large 2 car garage, 1982 sqft in a quiet cul de sac minutes from Kellogg and close to McConnell AFB making this home perfectly ideal for any home hunter. The current owners lovingly cared for this home inside and out and created a beautiful oasis in the backyard complete with a comfortable covered patio for those long, hot summer days, and gorgeous landscaping with sprinkler system that's a feast for the eyes. As you enter the home you will notice immediately the spacious living room with vaulted ceilings creating an open and airy atmosphere. Next is the kitchen and dining room complete with all appliances and under lighting cabinetry. From the dining room you can access the outdoor living space of the comfortable covered patio where many enjoyable evenings await you. Down the hall you will first come to the second bedroom before entering the grand master suite complete with a beautiful master bath and large double closets. The oversized stairs leading to the basement are a movers dream allowing furniture to be easily moved to and from the basement. Once downstairs you will fall in love with the remote controlled fireplace that crowns the downstairs family room. Bedrooms three and four are just down the hall from the family room and rounding out the basement is the third bathroom and the large storage/mechanical room. If the homes description sounds great, just wait
This property is off market, which means it's not currently listed for sale or rent on Zillow. This may be different from what's available on other websites or public sources.

