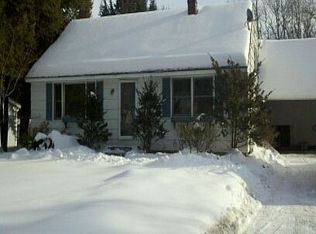AFFORDABLE ONE LEVEL LIVING only 10 minutes from downtown Northampton ! Enter the enclosed porch which leads into the renovated chef's kitchen and opens to the dining room with sliding glass doors overlooking the Trex deck and large fenced yard. The house has beautifully refinished hardwood floors and has been completely repainted. It boasts a lovely fireplaced living room, two bedrooms with large closets and a full bath as well as a full basement, one car garage and brand new roof ! The property backs up to Saw Mill Hills Conservation Area and is close to Mineral Hills Conservation Area. Showings begin Saturday, August 8th at 20 minute intervals.
This property is off market, which means it's not currently listed for sale or rent on Zillow. This may be different from what's available on other websites or public sources.
