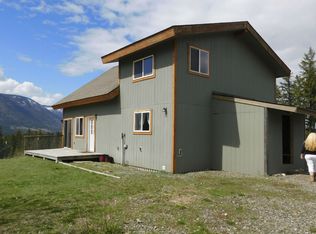Closed
Price Unknown
963 Pywell Rd, Bonners Ferry, ID 83805
3beds
2baths
3,152sqft
Single Family Residence
Built in 1910
40.52 Acres Lot
$870,000 Zestimate®
$--/sqft
$2,030 Estimated rent
Home value
$870,000
Estimated sales range
Not available
$2,030/mo
Zestimate® history
Loading...
Owner options
Explore your selling options
What's special
Exceptional, rare and beautiful North Bench Property. Outstanding views of the Majestic Selkirk Mountains. Property is set up for Agriculture and horses. Three Stall Horse Barn, Round Corral, convenient Horse Hitches with nice riding trails throughout the property. Also located near riding trails throughout the Purcell Mountains and the Selkirk Mountains which can easily be reached by trailer. Ag land has been used for raising hay and alfalfa. Open floor plan includes the kitchen, living room and dining room. Very well laid out. Wrap around upper deck is a perfect perch for viewing wildlife and amazing sunsets. Very large, fenced, garden that produces wonderful crops of tomato plants and other produce. Lengthy growing seasons. Located at the end of a County Road. Snow removal by the County comes all the way down to the house. This property is a beauty. Set up a time to visit.
Zillow last checked: 8 hours ago
Listing updated: November 17, 2025 at 02:35pm
Listed by:
Jim Greenslitt 208-290-1683,
Century 21 Four Seasons Realty
Bought with:
Non-MLS Broker
Non-MLS Office
Source: Coeur d'Alene MLS,MLS#: 25-10332
Facts & features
Interior
Bedrooms & bathrooms
- Bedrooms: 3
- Bathrooms: 2
- Main level bathrooms: 1
Heating
- Propane, Furnace
Appliances
- Included: Refrigerator, Microwave, Dishwasher
Features
- Flooring: Laminate, Vinyl
- Basement: Partially Finished,Walk-Out Access
- Has fireplace: No
- Common walls with other units/homes: No Common Walls
Interior area
- Total structure area: 3,152
- Total interior livable area: 3,152 sqft
Property
Parking
- Parking features: Garage - Attached
- Has attached garage: Yes
Features
- Exterior features: Garden
- Has view: Yes
- View description: Mountain(s), Territorial
Lot
- Size: 40.52 Acres
- Features: Sloped, Level, Southern Exposure, Wooded, Cul-De-Sac
- Residential vegetation: Fruit Trees
Details
- Parcel number: RP64N01E203153A
- Zoning: Ag / Forestry
- Horse amenities: Horse Facility
Construction
Type & style
- Home type: SingleFamily
- Property subtype: Single Family Residence
Materials
- Frame
- Foundation: Concrete Perimeter
- Roof: Metal
Condition
- Year built: 1910
Utilities & green energy
- Water: Spring
Community & neighborhood
Location
- Region: Bonners Ferry
- Subdivision: N/A
Price history
| Date | Event | Price |
|---|---|---|
| 11/17/2025 | Sold | -- |
Source: | ||
| 10/16/2025 | Pending sale | $985,000$313/sqft |
Source: | ||
| 10/16/2025 | Listed for sale | $985,000$313/sqft |
Source: | ||
| 9/16/2025 | Listing removed | $985,000$313/sqft |
Source: | ||
| 8/15/2025 | Listed for sale | $985,000$313/sqft |
Source: | ||
Public tax history
| Year | Property taxes | Tax assessment |
|---|---|---|
| 2025 | $1,959 -2.7% | $586,020 -4.5% |
| 2024 | $2,013 -20.2% | $613,690 -11.9% |
| 2023 | $2,522 +4.1% | $696,290 +0.7% |
Find assessor info on the county website
Neighborhood: 83805
Nearby schools
GreatSchools rating
- 6/10Mount Hall Elementary SchoolGrades: K-5Distance: 0.6 mi
- 7/10Boundary County Middle SchoolGrades: 6-8Distance: 14.7 mi
- 2/10Bonners Ferry High SchoolGrades: 9-12Distance: 14.8 mi
