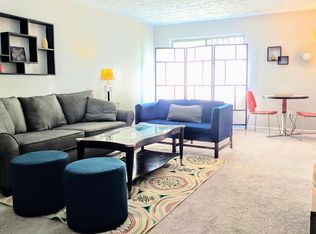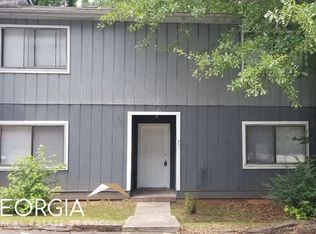Closed
$150,000
963 Pine Hollow Rd, Austell, GA 30168
2beds
1,480sqft
Condominium
Built in 1974
-- sqft lot
$143,600 Zestimate®
$101/sqft
$1,410 Estimated rent
Home value
$143,600
$131,000 - $157,000
$1,410/mo
Zestimate® history
Loading...
Owner options
Explore your selling options
What's special
Newly renovated with all new kitchen, bathrooms, fixtures and flooring and paint! Enjoy living in this freshly updated floor plan with easy access to shopping, restaurants, and just minutes from Six Flags and downtown via I-20! This small, forested community offers quiet seclusion from the bustle of the city. Each Bedroom enjoys its own bath and ample storage. Kitchen and Bathrooms have all new cabinets with granite countertops and modern colors. Enjoy a BBQ in your serene and forested back yard. The home is fully staged with trendy new furniture and decor. If this is desired, just add $6500 to purchase price.
Zillow last checked: 8 hours ago
Listing updated: January 12, 2024 at 12:16pm
Listed by:
Adam Schoonover 770-299-9823,
Virtual Properties Realty.com
Source: GAMLS,MLS#: 10194240
Facts & features
Interior
Bedrooms & bathrooms
- Bedrooms: 2
- Bathrooms: 2
- Full bathrooms: 2
Kitchen
- Features: Pantry
Heating
- Forced Air
Cooling
- Central Air
Appliances
- Included: Dishwasher, Disposal, Electric Water Heater, Microwave, Refrigerator
- Laundry: Upper Level
Features
- Walk-In Closet(s)
- Flooring: Carpet, Laminate
- Windows: Window Treatments
- Basement: None
- Has fireplace: No
- Common walls with other units/homes: No One Above,No One Below
Interior area
- Total structure area: 1,480
- Total interior livable area: 1,480 sqft
- Finished area above ground: 1,480
- Finished area below ground: 0
Property
Parking
- Total spaces: 4
- Parking features: Off Street
Features
- Levels: Two
- Stories: 2
- Patio & porch: Patio
- Fencing: Privacy
- Waterfront features: No Dock Or Boathouse
- Body of water: None
Lot
- Size: 653.40 sqft
- Features: Level
Details
- Parcel number: 18058700400
Construction
Type & style
- Home type: Condo
- Architectural style: Contemporary
- Property subtype: Condominium
Materials
- Wood Siding
- Foundation: Slab
- Roof: Composition
Condition
- Updated/Remodeled
- New construction: No
- Year built: 1974
Utilities & green energy
- Electric: 220 Volts
- Sewer: Public Sewer
- Water: Public
- Utilities for property: Cable Available, Electricity Available, Phone Available, Sewer Available, Underground Utilities, Water Available
Community & neighborhood
Security
- Security features: Smoke Detector(s)
Community
- Community features: Near Public Transport, Walk To Schools, Near Shopping
Location
- Region: Austell
- Subdivision: Saddle Back Ridge
HOA & financial
HOA
- Has HOA: Yes
- HOA fee: $3,240 annually
- Services included: Maintenance Grounds
Other
Other facts
- Listing agreement: Exclusive Agency
Price history
| Date | Event | Price |
|---|---|---|
| 10/18/2023 | Sold | $150,000+0.1%$101/sqft |
Source: | ||
| 9/16/2023 | Pending sale | $149,900$101/sqft |
Source: | ||
| 9/8/2023 | Contingent | $149,900$101/sqft |
Source: | ||
| 8/18/2023 | Listed for sale | $149,900+57.8%$101/sqft |
Source: | ||
| 4/17/2023 | Listing removed | -- |
Source: Zillow Rentals Report a problem | ||
Public tax history
| Year | Property taxes | Tax assessment |
|---|---|---|
| 2024 | $1,786 +55.9% | $59,248 +55.9% |
| 2023 | $1,146 +869.2% | $38,000 +34.7% |
| 2022 | $118 +38% | $28,216 +62.8% |
Find assessor info on the county website
Neighborhood: 30168
Nearby schools
GreatSchools rating
- 5/10Bryant Elementary SchoolGrades: PK-5Distance: 1.1 mi
- 7/10Lindley Middle SchoolGrades: 6-8Distance: 3 mi
- 4/10Pebblebrook High SchoolGrades: 9-12Distance: 2 mi
Schools provided by the listing agent
- Elementary: Bryant
- Middle: Lindley
- High: Osborne
Source: GAMLS. This data may not be complete. We recommend contacting the local school district to confirm school assignments for this home.
Get a cash offer in 3 minutes
Find out how much your home could sell for in as little as 3 minutes with a no-obligation cash offer.
Estimated market value
$143,600

