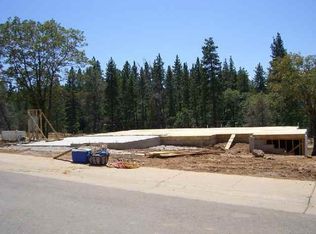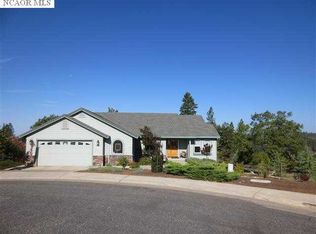Closed
$575,000
963 Morgan Ranch Dr, Grass Valley, CA 95945
3beds
1,900sqft
Single Family Residence
Built in 2007
0.35 Acres Lot
$585,200 Zestimate®
$303/sqft
$2,800 Estimated rent
Home value
$585,200
$515,000 - $661,000
$2,800/mo
Zestimate® history
Loading...
Owner options
Explore your selling options
What's special
Immaculate and move-in ready, this light-filled Morgan Ranch home is ideally located at the end of a quiet cul-de-sacarguably one of the best spots in the entire development. The fantastic single-level layout features vaulted ceilings and an open-concept design perfect for modern living. The spacious living and dining areas flow effortlessly, complemented by large windows that frame peaceful views of the surrounding forest and Slate Creek Rd. area. Set on a private lot with low-maintenance landscaping, the property features an oversized garage with abundant space for storage or hobbies. The kitchen boasts ample cabinetry, tile countertops, and a breakfast bar that opens to a cozy family room with deck accessideal for entertaining or quiet mornings enjoying the treetop view. Don't miss this turn-key opportunity in one of Grass Valley's most sought-after neighborhoodsminutes from shopping, hospitals, and schools.
Zillow last checked: 8 hours ago
Listing updated: August 25, 2025 at 05:11pm
Listed by:
Cheryl Rellstab DRE #01162108 530-277-0368,
Re/Max Gold
Bought with:
Josh Dwyer, DRE #02216139
Coldwell Banker Grass Roots Realty
Source: MetroList Services of CA,MLS#: 225087867Originating MLS: MetroList Services, Inc.
Facts & features
Interior
Bedrooms & bathrooms
- Bedrooms: 3
- Bathrooms: 2
- Full bathrooms: 2
Primary bedroom
- Features: Walk-In Closet
Primary bathroom
- Features: Shower Stall(s), Double Vanity
Dining room
- Features: Bar, Dining/Family Combo, Formal Area
Kitchen
- Features: Breakfast Area, Tile Counters
Heating
- Central
Cooling
- Ceiling Fan(s), Central Air, Whole House Fan
Appliances
- Included: Free-Standing Gas Range, Dishwasher, Plumbed For Ice Maker
- Laundry: Laundry Closet, Inside
Features
- Flooring: Carpet, Laminate
- Has fireplace: No
Interior area
- Total interior livable area: 1,900 sqft
Property
Parking
- Total spaces: 2
- Parking features: 24'+ Deep Garage, Attached, Garage Faces Front
- Attached garage spaces: 2
Features
- Stories: 1
- Fencing: Back Yard
Lot
- Size: 0.35 Acres
- Features: Landscaped, Low Maintenance
Details
- Parcel number: 004660013000
- Zoning description: SP-4I GVCity
- Special conditions: Standard
Construction
Type & style
- Home type: SingleFamily
- Architectural style: Contemporary
- Property subtype: Single Family Residence
Materials
- Ceiling Insulation, Frame, Wood, Wood Siding
- Roof: Composition
Condition
- Year built: 2007
Utilities & green energy
- Sewer: Public Sewer
- Water: Public
- Utilities for property: Electric, Underground Utilities, Internet Available, Natural Gas Connected
Community & neighborhood
Location
- Region: Grass Valley
Other
Other facts
- Price range: $575K - $575K
- Road surface type: Paved, Paved Sidewalk
Price history
| Date | Event | Price |
|---|---|---|
| 8/25/2025 | Sold | $575,000-3.4%$303/sqft |
Source: MetroList Services of CA #225087867 Report a problem | ||
| 8/8/2025 | Pending sale | $595,000$313/sqft |
Source: MetroList Services of CA #225087867 Report a problem | ||
| 7/2/2025 | Listed for sale | $595,000$313/sqft |
Source: MetroList Services of CA #225087867 Report a problem | ||
Public tax history
| Year | Property taxes | Tax assessment |
|---|---|---|
| 2025 | $4,063 +2.1% | $367,060 +2% |
| 2024 | $3,979 +2.4% | $359,864 +2% |
| 2023 | $3,886 +0.9% | $352,809 +2% |
Find assessor info on the county website
Neighborhood: 95945
Nearby schools
GreatSchools rating
- 3/10Margaret G. Scotten Elementary SchoolGrades: K-4Distance: 1.4 mi
- 4/10Lyman Gilmore Middle SchoolGrades: 5-8Distance: 1.5 mi
- 7/10Nevada Union High SchoolGrades: 9-12Distance: 0.9 mi
Get a cash offer in 3 minutes
Find out how much your home could sell for in as little as 3 minutes with a no-obligation cash offer.
Estimated market value$585,200
Get a cash offer in 3 minutes
Find out how much your home could sell for in as little as 3 minutes with a no-obligation cash offer.
Estimated market value
$585,200

