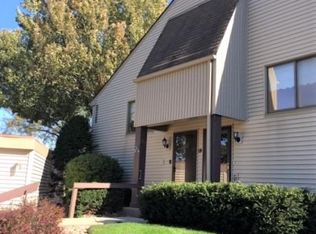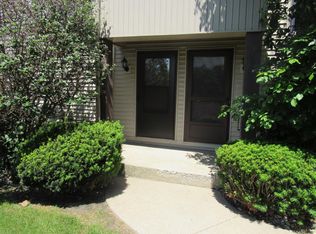Closed
$185,000
963 Millpond Rd, Valparaiso, IN 46385
2beds
1,155sqft
Condominium
Built in 1977
-- sqft lot
$189,800 Zestimate®
$160/sqft
$1,687 Estimated rent
Home value
$189,800
$167,000 - $216,000
$1,687/mo
Zestimate® history
Loading...
Owner options
Explore your selling options
What's special
MOTIVATED SELLER... Will consider all reasonable offers! Enjoy serene pond views from your expansive, newly updated deck in this beautifully maintained 2-bed, 1.75-bath condo! Nestled in a prime location just off US 30 and minutes from downtown Valparaiso, this home offers both tranquility and convenience. Large updated windows fill the space with natural light, while the newer carpeting adds comfort throughout. Also Newer Furnace and A/C Units. The updated primary bath provides a modern touch, and the carport features a new roof, an additional assigned parking space, and a private storage shed.Surrounded by lush trees and lakefront greenery, this property attracts a variety of birds, perfect for nature lovers. Located in the desirable Valparaiso school district, this home is also near fantastic restaurants and local attractions. The HOA takes care of lawn care, snow removal, and grounds maintenance--making for low-maintenance living.Don't miss your chance to own this peaceful retreat with unbeatable access to everything Valparaiso has to offer!
Zillow last checked: 8 hours ago
Listing updated: August 01, 2025 at 03:21pm
Listed by:
Mary Willis,
Monty Willis Team PC 219-464-4377,
Mitchell Willis,
Monty Willis Team PC
Bought with:
Allison Kucharzak, RB19001589
Trueblood Real Estate, LLC
Source: NIRA,MLS#: 817843
Facts & features
Interior
Bedrooms & bathrooms
- Bedrooms: 2
- Bathrooms: 2
- Full bathrooms: 1
- 3/4 bathrooms: 1
Primary bedroom
- Description: Private Bath and Double Closests
- Area: 178.39
- Dimensions: 14.08 x 12.67
Bedroom 2
- Description: Large Closet
- Area: 140.61
- Dimensions: 13.08 x 10.75
Dining room
- Description: Open to Living Room and Kitchen
- Area: 115.07
- Dimensions: 11.9 x 9.67
Kitchen
- Description: Appliances Stay! Open to Dining Room
- Area: 91.27
- Dimensions: 11.9 x 7.67
Living room
- Description: Overlooking Balcony and Pond
- Area: 240.89
- Dimensions: 17.33 x 13.9
Heating
- Forced Air, Natural Gas
Appliances
- Included: Dishwasher, Washer, Refrigerator, Range, Electric Range, Dryer
- Laundry: Washer Hookup
Features
- Entrance Foyer, Open Floorplan, Laminate Counters, His and Hers Closets
- Has basement: No
- Has fireplace: No
Interior area
- Total structure area: 1,155
- Total interior livable area: 1,155 sqft
- Finished area above ground: 1,155
Property
Parking
- Parking features: Additional Parking, Detached, Paved, Off Street, Driveway
- Has uncovered spaces: Yes
Features
- Levels: Two
- Patio & porch: Deck
- Pool features: None
- Has view: Yes
- View description: Neighborhood, Water, Trees/Woods, Pond
- Has water view: Yes
- Water view: Water,Pond
- Waterfront features: Pond
Lot
- Features: Back Yard, Landscaped
Details
- Parcel number: 640926151007000003
- Special conditions: Standard
Construction
Type & style
- Home type: Condo
- Property subtype: Condominium
- Attached to another structure: Yes
Condition
- New construction: No
- Year built: 1977
Utilities & green energy
- Electric: 100 Amp Service
- Sewer: Public Sewer
- Water: Public
- Utilities for property: Cable Connected, Sewer Connected, Water Connected, Natural Gas Connected, Electricity Connected
Community & neighborhood
Security
- Security features: Carbon Monoxide Detector(s), Smoke Detector(s)
Location
- Region: Valparaiso
- Subdivision: Cotters Cove Condos
HOA & financial
HOA
- Has HOA: Yes
- HOA fee: $273 monthly
- Amenities included: Landscaping, Snow Removal, Playground, Park, Maintenance Grounds
- Services included: Maintenance Grounds, Snow Removal, Maintenance Structure
- Association name: PP NW, Inc
- Association phone: 219-923-2812
Other
Other facts
- Listing agreement: Exclusive Right To Sell
- Listing terms: Cash,VA Loan,FHA,Conventional
Price history
| Date | Event | Price |
|---|---|---|
| 7/31/2025 | Sold | $185,000-3.9%$160/sqft |
Source: | ||
| 6/19/2025 | Contingent | $192,500$167/sqft |
Source: | ||
| 6/16/2025 | Price change | $192,500-1.3%$167/sqft |
Source: | ||
| 6/4/2025 | Price change | $194,9980%$169/sqft |
Source: | ||
| 5/23/2025 | Price change | $194,9990%$169/sqft |
Source: | ||
Public tax history
| Year | Property taxes | Tax assessment |
|---|---|---|
| 2024 | $487 +20% | $101,000 +4.6% |
| 2023 | $406 +15.8% | $96,600 +10.9% |
| 2022 | $351 +8.4% | $87,100 +10.7% |
Find assessor info on the county website
Neighborhood: 46385
Nearby schools
GreatSchools rating
- 8/10Heavilin Elementary SchoolGrades: K-5Distance: 1 mi
- 8/10Benjamin Franklin Mid SchoolGrades: 6-8Distance: 1.3 mi
- 10/10Valparaiso High SchoolGrades: 9-12Distance: 2.5 mi
Schools provided by the listing agent
- High: Valparaiso High School
Source: NIRA. This data may not be complete. We recommend contacting the local school district to confirm school assignments for this home.

Get pre-qualified for a loan
At Zillow Home Loans, we can pre-qualify you in as little as 5 minutes with no impact to your credit score.An equal housing lender. NMLS #10287.
Sell for more on Zillow
Get a free Zillow Showcase℠ listing and you could sell for .
$189,800
2% more+ $3,796
With Zillow Showcase(estimated)
$193,596
