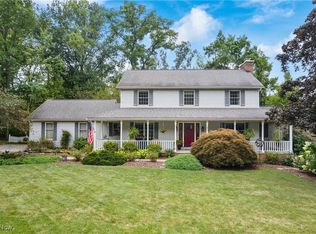Sold for $539,900
$539,900
963 Mill Ridge Path NE, Massillon, OH 44646
4beds
4,752sqft
Single Family Residence
Built in 1987
0.43 Acres Lot
$545,500 Zestimate®
$114/sqft
$3,016 Estimated rent
Home value
$545,500
$475,000 - $627,000
$3,016/mo
Zestimate® history
Loading...
Owner options
Explore your selling options
What's special
Welcome to your private sanctuary! Nestled on 0.43 acre lot, this architectural marvel offers over 3,700 sq ft of fabulous quality and design in one of the most convenient locations. This meticulously maintained, high quality warm and inviting, one-of-a-kind home features 4 spacious bedrooms, 3.5 baths, and a first-floor office—perfect for today’s lifestyle and entertaining. There is so much to discover here. Enjoy therapeutic views from every angle, with natural light pouring into the open, airy layout. The walkout lower level boasts generous rec and flex spaces leading to a patio overlooking the lush backyard oasis, complete with a tranquil water feature and your own "secret garden." With breathtaking views, timeless design, and rare privacy, this home is truly a hidden gem. Come experience it for yourself. A rare find that must be seen to be fully appreciated. Auditor indicates 2 full baths, but Seller states 3 full baths.
Zillow last checked: 8 hours ago
Listing updated: August 04, 2025 at 05:24am
Listing Provided by:
Dominic J Fonte 330-418-1535 dfonte@cutlerhomes.com,
Cutler Real Estate
Bought with:
Dominic J Fonte, 345993
Cutler Real Estate
Source: MLS Now,MLS#: 5133825 Originating MLS: Stark Trumbull Area REALTORS
Originating MLS: Stark Trumbull Area REALTORS
Facts & features
Interior
Bedrooms & bathrooms
- Bedrooms: 4
- Bathrooms: 4
- Full bathrooms: 3
- 1/2 bathrooms: 1
- Main level bathrooms: 1
Primary bedroom
- Description: Walk-in Closet,Flooring: Carpet
- Level: Second
- Dimensions: 18 x 14
Bedroom
- Description: Flooring: Carpet
- Level: Second
- Dimensions: 12 x 12
Bedroom
- Description: Flooring: Carpet
- Level: Second
- Dimensions: 12 x 12
Bedroom
- Description: Flooring: Carpet
- Level: Second
- Dimensions: 14 x 12
Primary bathroom
- Description: Flooring: Tile
- Level: Second
- Dimensions: 16 x 10
Bathroom
- Description: Flooring: Tile
- Level: Second
- Dimensions: 12 x 7
Dining room
- Description: Built-ins,Flooring: Carpet
- Level: First
- Dimensions: 16 x 12
Eat in kitchen
- Description: Flooring: Tile,Wood
- Level: First
- Dimensions: 23 x 17
Entry foyer
- Description: Flooring: Wood
- Level: First
- Dimensions: 10 x 10
Great room
- Description: Fireplace and doors leading to large deck,Flooring: Wood
- Level: First
- Dimensions: 22 x 13
Laundry
- Description: Flooring: Tile
- Level: First
- Dimensions: 10 x 9
Mud room
- Description: Flooring: Tile
- Level: Lower
- Dimensions: 12 x 7
Office
- Description: Flooring: Carpet
- Level: First
- Dimensions: 12 x 12
Other
- Description: High, wood ceilings,Flooring: Marble
- Level: First
- Dimensions: 15 x 15
Other
- Description: Exercise Room - walk out door to patio,Flooring: Carpet
- Level: Lower
- Dimensions: 19 x 10
Other
- Description: Bar,Flooring: Wood
- Level: First
- Dimensions: 7 x 6
Other
- Description: Garden Room - 14ft Ceilings,Flooring: Carpet
- Level: First
- Dimensions: 26 x 19
Other
- Description: Flex space,Flooring: Carpet
- Level: Second
- Dimensions: 16 x 16
Recreation
- Description: Walk out door to patio,Flooring: Carpet
- Level: Lower
- Dimensions: 25 x 22
Workshop
- Description: sink and vanity - workshop/hobby room,Flooring: Concrete
- Level: Lower
- Dimensions: 12 x 10
Heating
- Forced Air, Gas, Zoned
Cooling
- Central Air, Zoned
Features
- Basement: Full,Partially Finished
- Number of fireplaces: 2
Interior area
- Total structure area: 4,752
- Total interior livable area: 4,752 sqft
- Finished area above ground: 3,752
- Finished area below ground: 1,000
Property
Parking
- Total spaces: 2
- Parking features: Attached, Driveway, Garage, Paved
- Attached garage spaces: 2
Features
- Levels: Two
- Stories: 2
Lot
- Size: 0.43 Acres
Details
- Parcel number: 00700574
- Special conditions: Standard
Construction
Type & style
- Home type: SingleFamily
- Architectural style: Other
- Property subtype: Single Family Residence
Materials
- Brick, Cedar, Stucco
- Roof: Asphalt,Fiberglass
Condition
- Year built: 1987
Utilities & green energy
- Sewer: Public Sewer
- Water: Public
Community & neighborhood
Location
- Region: Massillon
Price history
| Date | Event | Price |
|---|---|---|
| 7/31/2025 | Sold | $539,900$114/sqft |
Source: | ||
| 6/26/2025 | Pending sale | $539,900$114/sqft |
Source: | ||
| 6/23/2025 | Listed for sale | $539,900$114/sqft |
Source: | ||
Public tax history
Tax history is unavailable.
Neighborhood: 44646
Nearby schools
GreatSchools rating
- 7/10Watson Elementary SchoolGrades: K-4Distance: 0.6 mi
- 7/10Edison Middle SchoolGrades: 7-8Distance: 1.9 mi
- 5/10Perry High SchoolGrades: 9-12Distance: 1.6 mi
Schools provided by the listing agent
- District: Perry LSD Stark- 7614
Source: MLS Now. This data may not be complete. We recommend contacting the local school district to confirm school assignments for this home.
Get a cash offer in 3 minutes
Find out how much your home could sell for in as little as 3 minutes with a no-obligation cash offer.
Estimated market value$545,500
Get a cash offer in 3 minutes
Find out how much your home could sell for in as little as 3 minutes with a no-obligation cash offer.
Estimated market value
$545,500
