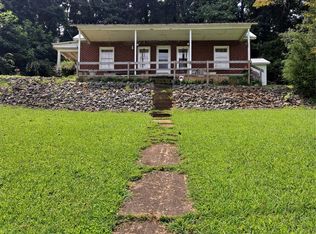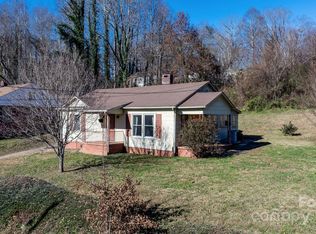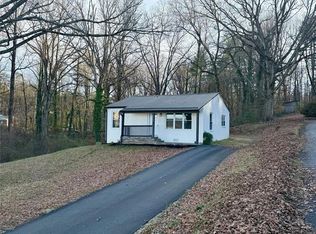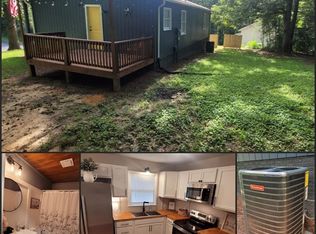This 3-bedroom, 2-bath brick home beautifully blends classic character with modern updates. Remodeled in 2019, with over 1,300 square feet of comfortable, one-level living with room to grow in the full unfinished basement. Inside, you’ll find a spacious living room featuring a stone wood-burning fireplace and hardwood oak floors. The kitchen offers new cabinetry, plenty of counter space and room to add an island or dining table. Two bedrooms share a generously sized hall bath with laundry, while the private primary suite includes an en-suite bathroom and its own covered back deck. Recent upgrades include new wiring and plumbing, most of the sheetrock replaced, fresh interior painting, updated kitchen cabinetry, heat pump, windows, and roof. Some decking has also been replaced and the full basement is ready for your finishing touch—ideal for storage, a workshop, or additional living space. The gently sloping side yard provides room for play, gardening or simply taking in the view.
Under contract-show
Price cut: $5K (10/27)
$240,000
963 Kenham Pl SW, Lenoir, NC 28645
3beds
1,290sqft
Est.:
Single Family Residence
Built in 1965
0.65 Acres Lot
$238,700 Zestimate®
$186/sqft
$-- HOA
What's special
Gently sloping side yardHardwood oak floorsTaking in the viewRoom for playPrivate primary suiteEn-suite bathroomGenerously sized hall bath
- 239 days |
- 64 |
- 0 |
Likely to sell faster than
Zillow last checked: 8 hours ago
Listing updated: November 07, 2025 at 06:02am
Listing Provided by:
Danielle Stone dmstonerealtor@gmail.com,
RE/MAX A-Team
Source: Canopy MLS as distributed by MLS GRID,MLS#: 4247410
Facts & features
Interior
Bedrooms & bathrooms
- Bedrooms: 3
- Bathrooms: 2
- Full bathrooms: 2
- Main level bedrooms: 3
Primary bedroom
- Level: Main
Heating
- Heat Pump
Cooling
- Central Air
Appliances
- Included: Dishwasher, Electric Range
- Laundry: Main Level
Features
- Basement: Interior Entry,Unfinished
- Fireplace features: Living Room
Interior area
- Total structure area: 1,290
- Total interior livable area: 1,290 sqft
- Finished area above ground: 1,290
- Finished area below ground: 0
Property
Parking
- Parking features: Driveway
- Has uncovered spaces: Yes
Features
- Levels: One
- Stories: 1
- Patio & porch: Deck
Lot
- Size: 0.65 Acres
- Features: Level, Sloped
Details
- Parcel number: 06173161
- Zoning: r-20
- Special conditions: Standard
Construction
Type & style
- Home type: SingleFamily
- Property subtype: Single Family Residence
Materials
- Brick Partial
Condition
- New construction: No
- Year built: 1965
Utilities & green energy
- Sewer: Public Sewer
- Water: City
Community & HOA
Community
- Subdivision: None
Location
- Region: Lenoir
Financial & listing details
- Price per square foot: $186/sqft
- Tax assessed value: $151,100
- Annual tax amount: $1,229
- Date on market: 4/16/2025
- Cumulative days on market: 239 days
- Listing terms: Cash,Conventional,FHA,USDA Loan,VA Loan
- Road surface type: Gravel, Paved
Estimated market value
$238,700
$227,000 - $251,000
$1,702/mo
Price history
Price history
| Date | Event | Price |
|---|---|---|
| 10/27/2025 | Price change | $240,000-2%$186/sqft |
Source: | ||
| 10/13/2025 | Price change | $245,000-2%$190/sqft |
Source: | ||
| 8/27/2025 | Price change | $250,000-2%$194/sqft |
Source: | ||
| 6/27/2025 | Price change | $255,000-1.9%$198/sqft |
Source: | ||
| 6/4/2025 | Price change | $260,000-1.9%$202/sqft |
Source: | ||
Public tax history
Public tax history
| Year | Property taxes | Tax assessment |
|---|---|---|
| 2025 | $1,229 +26.8% | $243,500 +61.2% |
| 2024 | $970 | $151,100 |
| 2023 | $970 | $151,100 |
Find assessor info on the county website
BuyAbility℠ payment
Est. payment
$1,330/mo
Principal & interest
$1136
Property taxes
$110
Home insurance
$84
Climate risks
Neighborhood: 28645
Nearby schools
GreatSchools rating
- 6/10Whitnel ElementaryGrades: PK-5Distance: 1.1 mi
- 5/10Gamewell MiddleGrades: 6-8Distance: 3.5 mi
- 2/10West Caldwell HighGrades: 9-12Distance: 3.1 mi
Schools provided by the listing agent
- Elementary: Whitnel
- Middle: Gamewell
- High: West Caldwell
Source: Canopy MLS as distributed by MLS GRID. This data may not be complete. We recommend contacting the local school district to confirm school assignments for this home.
- Loading






