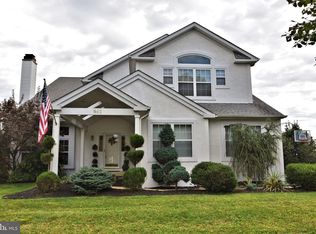Award winning Katz Builder development Hickory Ridge. Expansive two story entrance with many large windows for natural lighting. Open floor plan with kitchen overlooking the family room with a fireplace . Master bath has duel sinks, soaking tub and oversized shower stall. Brand new retractable awning on the massive deck. The basement has a fully finished basement and separate entrance with radiant heated tile flooring. Full brand new beautiful FULL basement bathroom, living area, and outdoor seating! Enjoy 9 foot ceilings and handicap access with extra wide doors and walk out. Generator installed to ensure no loss of electricity with bad weather. Don't forget to take in the serene views from the above wrap around 900 sq. foot Trex deck complete with Hot Tub! Neighborhood backs up to the multi-use US 202 Parkway Trail that follows the Route 202 Parkway between Montgomery Township in Montgomery County and Doylestown Township in Bucks County. The trail has a length of 8.4 miles. Great for walking, running, or biking. Close to major shopping and highways. Located in the award winning Central Bucks School District.
This property is off market, which means it's not currently listed for sale or rent on Zillow. This may be different from what's available on other websites or public sources.

