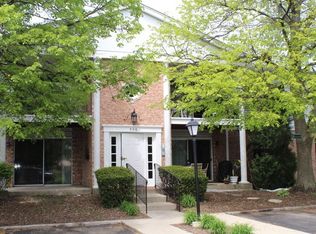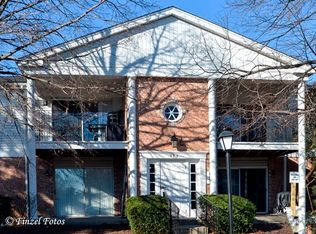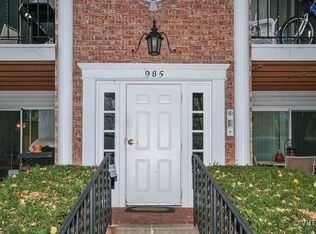Closed
$198,000
963 Golf Course Rd APT 3, Crystal Lake, IL 60014
2beds
1,024sqft
Condominium, Single Family Residence
Built in 1979
-- sqft lot
$203,300 Zestimate®
$193/sqft
$1,839 Estimated rent
Home value
$203,300
$187,000 - $222,000
$1,839/mo
Zestimate® history
Loading...
Owner options
Explore your selling options
What's special
Freshly painted and move-in ready, this beautifully updated first-floor condo features 2 bedrooms, 2 full baths, and a full-sized laundry room. The unit has seen numerous updates over the years, including new windows (2016), kitchen appliances (2016), water heater (2016), light fixtures (2016), Nest smart thermostat (2018), sliding glass door (2021), stove and custom kitchen backsplash (2021), furnace and A/C (2022), all new interior doors and hardware (2023), luxury vinyl flooring in the 2nd bedroom and hall bath (2025), new dryer (2025) and brand new carpet in the primary bedroom. The spacious primary suite includes its own private bath. Additional highlights include crown molding throughout, a wood beam accent in the family room, and a breakfast bar in the kitchen. Enjoy relaxing on the private patio overlooking the peaceful courtyard. Reserved parking is conveniently located just outside the main entry. Water and garbage are included in the monthly assessment. A well-maintained and updated unit like this won't last long-schedule your showing today!
Zillow last checked: 8 hours ago
Listing updated: September 15, 2025 at 01:01am
Listing courtesy of:
Tracy McBreen 847-957-6500,
@properties Christie's International Real Estate
Bought with:
Sergio Garcia
Rockland Real Estate
Source: MRED as distributed by MLS GRID,MLS#: 12445114
Facts & features
Interior
Bedrooms & bathrooms
- Bedrooms: 2
- Bathrooms: 2
- Full bathrooms: 2
Primary bedroom
- Features: Flooring (Carpet), Bathroom (Full)
- Level: Main
- Area: 180 Square Feet
- Dimensions: 15X12
Bedroom 2
- Features: Flooring (Vinyl)
- Level: Main
- Area: 121 Square Feet
- Dimensions: 11X11
Dining room
- Features: Flooring (Wood Laminate)
- Level: Main
- Area: 121 Square Feet
- Dimensions: 11X11
Eating area
- Features: Flooring (Wood Laminate)
- Level: Main
- Area: 90 Square Feet
- Dimensions: 10X09
Kitchen
- Features: Kitchen (Eating Area-Breakfast Bar), Flooring (Vinyl)
- Level: Main
- Area: 120 Square Feet
- Dimensions: 12X10
Laundry
- Features: Flooring (Vinyl)
- Level: Main
- Area: 35 Square Feet
- Dimensions: 07X05
Living room
- Features: Flooring (Wood Laminate)
- Level: Main
- Area: 256 Square Feet
- Dimensions: 16X16
Heating
- Electric
Cooling
- Central Air
Appliances
- Included: Range, Microwave, Dishwasher, Refrigerator, Washer, Dryer
- Laundry: Main Level, In Unit
Features
- 1st Floor Bedroom, 1st Floor Full Bath, Walk-In Closet(s)
- Flooring: Laminate
- Basement: None
Interior area
- Total structure area: 0
- Total interior livable area: 1,024 sqft
Property
Parking
- Total spaces: 2
- Parking features: Asphalt, Assigned, On Site
Accessibility
- Accessibility features: No Disability Access
Features
- Patio & porch: Patio
Details
- Parcel number: 1907380011
- Special conditions: None
Construction
Type & style
- Home type: Condo
- Property subtype: Condominium, Single Family Residence
Materials
- Vinyl Siding, Brick
- Foundation: Concrete Perimeter
Condition
- New construction: No
- Year built: 1979
Utilities & green energy
- Electric: Circuit Breakers
- Sewer: Public Sewer
- Water: Public
Community & neighborhood
Location
- Region: Crystal Lake
- Subdivision: Colony Square
HOA & financial
HOA
- Has HOA: Yes
- HOA fee: $223 monthly
- Services included: Water, Parking, Insurance, Exterior Maintenance, Lawn Care, Scavenger, Snow Removal
Other
Other facts
- Listing terms: Conventional
- Ownership: Condo
Price history
| Date | Event | Price |
|---|---|---|
| 9/12/2025 | Sold | $198,000+1.6%$193/sqft |
Source: | ||
| 9/3/2025 | Pending sale | $194,900$190/sqft |
Source: | ||
| 8/19/2025 | Contingent | $194,900$190/sqft |
Source: | ||
| 8/13/2025 | Listed for sale | $194,900+14.6%$190/sqft |
Source: | ||
| 5/31/2023 | Sold | $170,000+6.3%$166/sqft |
Source: | ||
Public tax history
| Year | Property taxes | Tax assessment |
|---|---|---|
| 2024 | $3,476 +5.2% | $49,055 +11.8% |
| 2023 | $3,303 +12.1% | $43,873 +18.3% |
| 2022 | $2,945 +6.8% | $37,093 +7.3% |
Find assessor info on the county website
Neighborhood: 60014
Nearby schools
GreatSchools rating
- 8/10South Elementary SchoolGrades: K-5Distance: 1 mi
- 4/10Lundahl Middle SchoolGrades: 6-8Distance: 0.8 mi
- 10/10Crystal Lake South High SchoolGrades: 9-12Distance: 0.6 mi
Schools provided by the listing agent
- Elementary: South Elementary School
- Middle: Lundahl Middle School
- High: Crystal Lake South High School
- District: 47
Source: MRED as distributed by MLS GRID. This data may not be complete. We recommend contacting the local school district to confirm school assignments for this home.

Get pre-qualified for a loan
At Zillow Home Loans, we can pre-qualify you in as little as 5 minutes with no impact to your credit score.An equal housing lender. NMLS #10287.
Sell for more on Zillow
Get a free Zillow Showcase℠ listing and you could sell for .
$203,300
2% more+ $4,066
With Zillow Showcase(estimated)
$207,366

