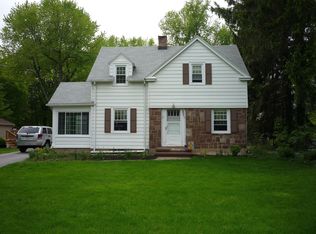Entertainers Dream! Beautiful Brand New Kitchen with TONS of counter space, coffer ceiling and New Stainless appliances that opens to a Large Backyard perfect for entertaining. 4 Bedrooms 2 and half bath, Master Bedroom with En Suite Master Bath, New Hardwood Floors, New Carpeting, Replacement vinyl windows, Office/Den first floor, New lighting throughout, A/C Central Air.
This property is off market, which means it's not currently listed for sale or rent on Zillow. This may be different from what's available on other websites or public sources.
