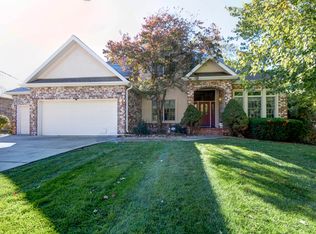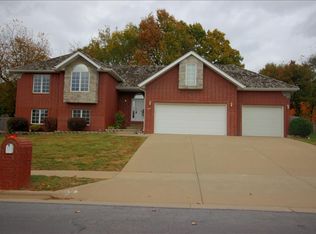This is a fabulous split level, brick, vinyl, and stone home in the quiet neighborhood of Greystone at Cherokee Hills. GREAT SCHOOLS! Very convenient to the medical mile, shopping, dining and much more! This spacious well maintained 5BR 3BA home with an open floor plan, large Kit/Dining Combo with BRAND NEW stainless steel kitchen appliances, huge Master Suite, Living Room with vaulted ceilings, composite deck, 3 car garage, steel tile dimensional shingle roof and plenty of other extras you won't want to miss! This is a move in ready condition and must see!
This property is off market, which means it's not currently listed for sale or rent on Zillow. This may be different from what's available on other websites or public sources.


