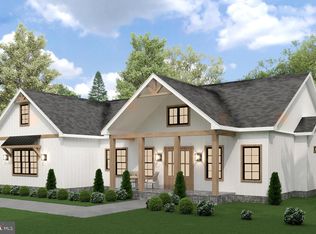Best Intentions Horse Farm for sale! First the house: BEAUTIFUL (over 1,800sqft upstairs) updated rancher with custom owners suite featuring huge master bath with soaking tub, sep shower and door to deck/pool. 2nd master bedroom with private bath, hardwood throughout and generous bedrooms (5 bedrooms). Kitchen is adorned with beautiful granite, a huge eat on island and is open to the family room. Bright airy sunroom, 2 car garage and pool with cabana! Fully finished basement w/craft & sewing room and walkout access to pool. FARM: meticulously cared for center isle horse barn (65x45) with 9 stalls, washing stall (w/washing machine), office space, tack room, feed room and hay storage. Barn has electric and water. 2 riding rings (120x60) with timed pole lighting. 80x40 Pole/covered building for more horse activities (an indoor ring, etc) with electric. Run-in shed. 10 space parking lot for farm/lesson/boarder parking. All this on 20+ acres with 3 fenced pastures and another outbuilding. You won~t find a nicer home, on nicer land for your horses or your horse business! Potential turnkey income from existing leaser who is able to provide all management and upkeep of barn related facilities and activities, leaving you able to enjoy your property with minimal effort. Also potential income from existing boarding operation.~ 20 acres with running water throughout, cross-fenced for pasture management, shade trees and a large run-in shed, and multiple areas to school, train, or just enjoy riding. The upper, lighted ring (with a timer on the lights so they don~t stay on all night!). Grass ring can double as a turn-out paddock. The Coverall structure has 2 sides that roll up to catch the prevailing breeze in the summer, with natural lighting or light it up at night, and the fabric structure means even in the hardest rains it~s quiet. Use it to school, store or work on equipment. It~s a flexible, multi-use structure that you can utilize in so many ways. Multiple areas in th
This property is off market, which means it's not currently listed for sale or rent on Zillow. This may be different from what's available on other websites or public sources.

