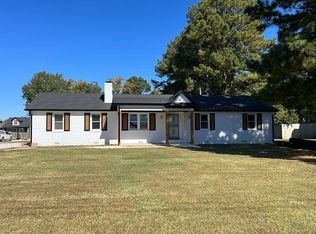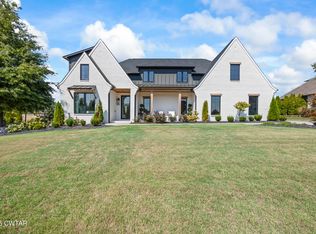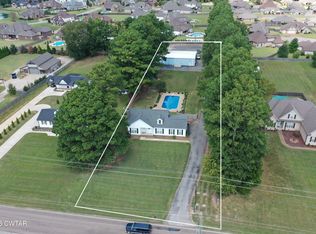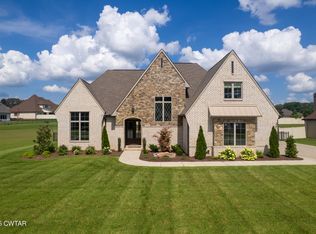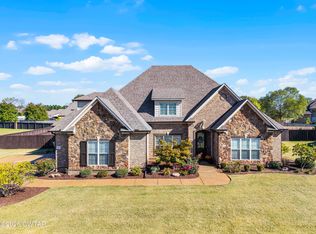Nestled on 1.44 acres of lush grounds, this stunning luxury home offers an exceptional blend of elegance and comfort. Featuring a gated driveway and a charming wrap-around porch, the residence spans 3,900 heated square feet and includes 4 spacious bedrooms, 3.5 bathrooms, a dedicated office, and a recreation room. The master suite is a true sanctuary, complete with a vaulted wood ceiling, a spa-inspired master bath featuring a walk-through shower, a freestanding tub, and a custom closet. The chef's kitchen is a masterpiece, custom-designed with upgraded appliances and a nugget ice maker for the perfect touch. Throughout the home, spray foam insulation ensures energy efficiency and comfort. Enjoy outdoor living at its finest with a 20x17 screened porch that features an inviting outdoor fireplace, ideal for relaxing or entertaining. A heated and cooled in-ground saltwater pool in a serene Deer Lake style provides a private oasis. The property also boasts a 2,400 sqft heated and cooled shop, complete with a kitchen, bath, and four roll-up doors, perfect for hobbies, storage, or business. This home is the epitome of luxury living with every detail thoughtfully designed for comfort and style. Call today for your private tour. Info deemed accurate, not warranted by co seller or agent.
For sale
Price cut: $51K (12/31)
$1,149,000
963 Ashport Rd, Jackson, TN 38305
4beds
3,918sqft
Est.:
Single Family Residence
Built in 2016
1.44 Acres Lot
$-- Zestimate®
$293/sqft
$-- HOA
What's special
Outdoor fireplaceCharming wrap-around porchSerene deer lake styleNugget ice makerVaulted wood ceilingUpgraded appliancesMaster suite
- 288 days |
- 822 |
- 36 |
Zillow last checked: 8 hours ago
Listing updated: December 31, 2025 at 06:33am
Listed by:
Tami S. Reid,
Hickman Realty Group Inc.-Jack 731-664-1006
Source: CWTAR,MLS#: 2501551
Tour with a local agent
Facts & features
Interior
Bedrooms & bathrooms
- Bedrooms: 4
- Bathrooms: 4
- Full bathrooms: 3
- 1/2 bathrooms: 1
- Main level bathrooms: 1
- Main level bedrooms: 1
Primary bedroom
- Level: Main
- Area: 288
- Dimensions: 18.0 x 16.0
Bedroom
- Level: Upper
- Area: 247
- Dimensions: 19.0 x 13.0
Bedroom
- Level: Upper
- Area: 154
- Dimensions: 14.0 x 11.0
Bedroom
- Level: Upper
- Area: 143
- Dimensions: 13.0 x 11.0
Bonus room
- Level: Upper
- Area: 552
- Dimensions: 23.0 x 24.0
Dining room
- Level: Main
- Area: 143
- Dimensions: 11.0 x 13.0
Foyer
- Level: Main
- Area: 190
- Dimensions: 19.0 x 10.0
Great room
- Level: Main
- Area: 420
- Dimensions: 20.0 x 21.0
Kitchen
- Level: Main
- Area: 350
- Dimensions: 25.0 x 14.0
Laundry
- Level: Main
- Area: 80
- Dimensions: 10.0 x 8.0
Office
- Level: Main
- Area: 156
- Dimensions: 13.0 x 12.0
Heating
- Electric, Forced Air, Heat Pump
Appliances
- Included: Built-In Gas Oven, Dishwasher, Ice Maker, Microwave, Refrigerator
- Laundry: Electric Dryer Hookup, Laundry Room, Main Level, Washer Hookup
Features
- Beamed Ceilings, Breakfast Bar, Ceiling Fan(s), Ceramic Tile Shower, Commode Room, Double Vanity, Entrance Foyer, Granite Counters, High Ceilings, Kitchen Island, Open Floorplan, Pantry, Smart Home, Soaking Tub, Tray Ceiling(s), Vaulted Ceiling(s), Walk-In Closet(s)
- Flooring: Ceramic Tile, Engineered Hardwood
- Windows: Plantation Shutters, Vinyl Frames
- Has fireplace: Yes
- Fireplace features: Gas Log, Great Room, Other
Interior area
- Total interior livable area: 3,918 sqft
Property
Parking
- Total spaces: 8
- Parking features: Attached, Electric Gate, Garage, Garage Door Opener, Garage Faces Side, Heated Garage, Open, RV Access/Parking, RV Garage
- Attached garage spaces: 3
- Uncovered spaces: 5
Features
- Levels: One and One Half
- Patio & porch: Patio, Screened, Wrap Around
- Exterior features: Private Entrance, Rain Gutters
- Has private pool: Yes
- Pool features: Heated, In Ground, Pool Cover, Private, Salt Water, Vinyl
- Fencing: Back Yard
Lot
- Size: 1.44 Acres
- Dimensions: 1.44 acre
- Features: Level
Details
- Additional structures: Garage(s), Pool House, RV/Boat Storage, Workshop
- Parcel number: 033 001.00
- Special conditions: Standard
Construction
Type & style
- Home type: SingleFamily
- Property subtype: Single Family Residence
Materials
- Brick, Shake Siding, Spray Foam Insulation, Stone
- Foundation: Slab
Condition
- false
- New construction: No
- Year built: 2016
Details
- Builder name: Gorbet
Utilities & green energy
- Electric: 220 Volts
- Sewer: Public Sewer
- Water: Public
- Utilities for property: Cable Available, Water Connected
Community & HOA
Community
- Subdivision: None
Location
- Region: Jackson
Financial & listing details
- Price per square foot: $293/sqft
- Tax assessed value: $721,600
- Annual tax amount: $3,918
- Date on market: 4/11/2025
- Road surface type: Asphalt
Estimated market value
Not available
Estimated sales range
Not available
$4,262/mo
Price history
Price history
| Date | Event | Price |
|---|---|---|
| 12/31/2025 | Price change | $1,149,000-4.3%$293/sqft |
Source: | ||
| 5/30/2025 | Price change | $1,200,000-7.7%$306/sqft |
Source: | ||
| 4/11/2025 | Listed for sale | $1,300,000+3614.3%$332/sqft |
Source: | ||
| 12/18/2014 | Sold | $35,000$9/sqft |
Source: Public Record Report a problem | ||
Public tax history
Public tax history
| Year | Property taxes | Tax assessment |
|---|---|---|
| 2024 | $6,287 | $180,400 |
| 2023 | $6,287 | $180,400 |
| 2022 | $6,287 +10.7% | $180,400 +37% |
Find assessor info on the county website
BuyAbility℠ payment
Est. payment
$6,635/mo
Principal & interest
$5735
Property taxes
$498
Home insurance
$402
Climate risks
Neighborhood: 38305
Nearby schools
GreatSchools rating
- 8/10Pope SchoolGrades: K-6Distance: 0.9 mi
- 6/10Northeast Middle SchoolGrades: 6-8Distance: 5.7 mi
- 3/10North Side High SchoolGrades: 9-12Distance: 3.2 mi
Schools provided by the listing agent
- District: Jackson Madison Consolidated District
Source: CWTAR. This data may not be complete. We recommend contacting the local school district to confirm school assignments for this home.
