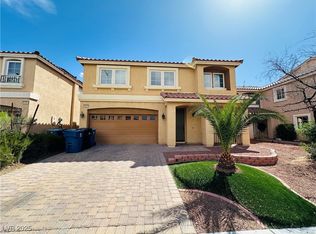Gorgeous, Modern and beautifully upgraded FULLY furnished and stocked home. Backyard Oasis Pool/Spa, outdoor kitchen W/Appliances! Renovated with new paint, LVP floors and Quartz counter tops. 4 LRG bedrooms, loft and 2.5 baths. Open floorplan, modern appliances and amenities. Well stocked kitchen and bathroom with all the essential amenities. Primary bedroom has sitting area 2 WALK-IN CLOSETS, Large WALK-IN SHOWER, DUAL SINKS. Every bedroom has a walk in closet. ROCK WALL IN FAMILY ROOM, MOTORIZED SHADES, Double FRIDGE,LARGE ISLAND, SURROUND SOUND, STORAGE/SHELVING IN LAUNDRY ROOM, NEST T-Stat, ROD IRON DOOR. BACKYARD IS AN ENTERTAINERS DREAM
POOL/SPA, CHILD SECURITY GATE, COVERED PATIO, GAS FIREPLACE, BUILT-IN BBQ, PIZZA OVEN,DEEP FRYER, ROTISSERIE, REFRIGERATORS, GRIDDLE,BACKYARD LIGHTING, SPEAKERS, TV MOUNTING, COVERED PATIO, 3-CAR GARAGE W/ STORAGE. There is tons of STORAGE IN THIS HOME. A Perfect place for families traveling, relocating or looking for a temporary housing.
The data relating to real estate for sale on this web site comes in part from the INTERNET DATA EXCHANGE Program of the Greater Las Vegas Association of REALTORS MLS. Real estate listings held by brokerage firms other than this site owner are marked with the IDX logo.
Information is deemed reliable but not guaranteed.
Copyright 2022 of the Greater Las Vegas Association of REALTORS MLS. All rights reserved.
House for rent
$6,000/mo
9629 Twin Rivers Ct, Las Vegas, NV 89139
4beds
3,672sqft
Price is base rent and doesn't include required fees.
Singlefamily
Available now
-- Pets
Central air, electric, ceiling fan
In unit laundry
3 Garage spaces parking
-- Heating
What's special
- 47 days
- on Zillow |
- -- |
- -- |
Travel times
Facts & features
Interior
Bedrooms & bathrooms
- Bedrooms: 4
- Bathrooms: 3
- Full bathrooms: 2
- 1/2 bathrooms: 1
Cooling
- Central Air, Electric, Ceiling Fan
Appliances
- Included: Dishwasher, Disposal, Dryer, Microwave, Oven, Refrigerator, Stove, Washer
- Laundry: In Unit
Features
- Ceiling Fan(s), Walk In Closet, Window Treatments
- Flooring: Carpet, Tile
- Furnished: Yes
Interior area
- Total interior livable area: 3,672 sqft
Property
Parking
- Total spaces: 3
- Parking features: Garage, Private, Covered
- Has garage: Yes
- Details: Contact manager
Features
- Stories: 2
- Exterior features: Architecture Style: Two Story, Ceiling Fan(s), Garage, Guest, Pets - Call, Private, Security System Owned, Walk In Closet, Window Treatments
- Has private pool: Yes
- Has spa: Yes
- Spa features: Hottub Spa
Details
- Parcel number: 17624411066
Construction
Type & style
- Home type: SingleFamily
- Property subtype: SingleFamily
Condition
- Year built: 2014
Community & HOA
HOA
- Amenities included: Pool
Location
- Region: Las Vegas
Financial & listing details
- Lease term: 12 Months
Price history
| Date | Event | Price |
|---|---|---|
| 5/7/2025 | Listed for rent | $6,000$2/sqft |
Source: GLVAR #2671365 | ||
| 5/7/2025 | Listing removed | $6,000$2/sqft |
Source: Zillow Rentals | ||
| 4/8/2025 | Listed for rent | $6,000$2/sqft |
Source: GLVAR #2671365 | ||
| 4/7/2025 | Listing removed | $6,000$2/sqft |
Source: Zillow Rentals | ||
| 1/23/2025 | Listed for rent | $6,000$2/sqft |
Source: Zillow Rentals | ||
![[object Object]](https://photos.zillowstatic.com/fp/1fa8f502e19effa1a1dbab15824ee100-p_i.jpg)
