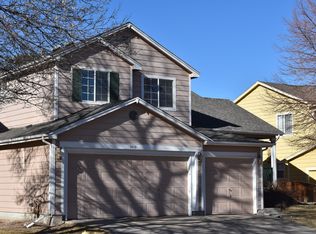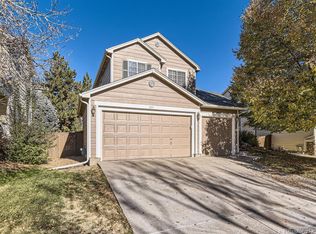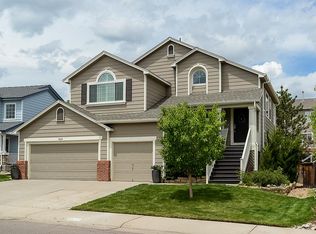Bedrooms/Bathrooms: 4 bedrooms, 1 full bath, 1 three-quarter bath, and 1 half bath Living Space: Approximately 1,959 sq ft above grade, with a total of 2,690 sq ft including the basement Garage: 3-car attached garage Year Built: 1995 Interior Features: Recently remodeled with new paint, flooring (wood and tile), trim, light fixtures, and carpet. The kitchen and bathrooms were updated. Basement: Partially finished basement offering extra storage and a versatile room suitable for a home gym, office, playroom, or additional living space Outdoor Features: Covered patio with a pergola, newly poured concrete path leading to a side yard patio with a fire pit Appliances Included: Stainless steel appliances, washer, and dryer Pet Policy: Pets allowed 12 month
This property is off market, which means it's not currently listed for sale or rent on Zillow. This may be different from what's available on other websites or public sources.


