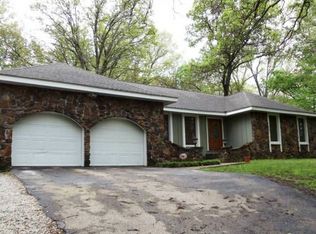nning French Provincial on 2.25 acres of rolling land and timber conveniently located just south of Joplin. Featuring beautiful hardwood floors, large stone fireplace (ducted throughout the home), an updated kitchen with granite counters and cabinets galore, and a private main floor master complete with tiled walk in shower and large walk in closet. Upstairs you will find 2 guest bedrooms and a full guest bath. The full finished walk out basement features the family room with second wood burning fireplace, full bath, guest bedroom, a possible 5th bedroom, bar and pool table area. Beautiful composite decking on the backside of the home, that is perfect for entertaining! Attached 3 car garage, new roof and both HVAC units new in last 5 years. We hope you will check it out!
This property is off market, which means it's not currently listed for sale or rent on Zillow. This may be different from what's available on other websites or public sources.

