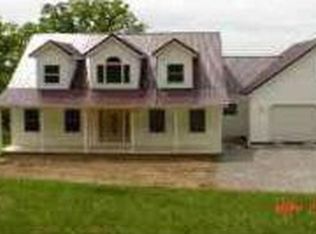Closed
$399,000
9628 Wever Rd, Springville, IN 47462
4beds
3,522sqft
Single Family Residence
Built in 2006
5.18 Acres Lot
$486,300 Zestimate®
$--/sqft
$3,445 Estimated rent
Home value
$486,300
$457,000 - $520,000
$3,445/mo
Zestimate® history
Loading...
Owner options
Explore your selling options
What's special
Expansive! That's the word that best encapsulates this remarkable property. Featuring a generous floor plan, an extensive yard, and boundless potential, this spacious residence boasts 2 1/2 stories and offers over 3500 sq. ft. of living space. It's the ideal haven for those seeking room to breathe and the tranquility of country living. Nestled on a secluded 5-acre lot, partially adorned with trees, the journey begins as you turn onto the driveway. A long covered front porch welcomes you into the home, flooding the first living room with natural light. The layout gracefully transitions into a stunning kitchen connected to a dining room, creating a seamless flow. The main level boasts new luxury vinyl plank laminate flooring with a charming wood grain texture. A generously sized bedroom with an en suite bathroom graces the main level, ensuring convenience and comfort. Upstairs, two more bedrooms await, offering identical floor plans and their own full bathroom, eliminating the need for nighttime stair treks. The fourth bedroom resides in the fully finished walkout basement, accompanied by a remarkable living area complete Selling Price Pending Date Total Concessions Paid NonMLS Sales Office Sold/Concession Remarks f with a distinctive full bar. Whether you envision it as a recreational space with a pool table or a home gym, the basement, with its separate entrance and attached garage, presents myriad possibilities. It could serve as a self-contained mother-in-law suite or even a lucrative Airbnb venture. Notably, this property boasts not one, but two attached garages. The main level, 2 car garage is large, clean, and airy. Great for housing all your recreational vehicles. As a bonus, connected to the home , there is a fully finished room above the main garage, creating a secluded annex ideal for a gaming room, office, or potential fifth bedroom. Your evenings will be a treat as you savor sunsets on the newly re-constructed back deck or on the lower back patio. The expansive backyard provides ample space for outdoor activities and the joy of hosting bonfires during the fall. Beyond the remarkable house, the location is equally enticing. Situated in the countryside, this property is in Springville but within Monroe County boundaries, ensuring access to Monroe County schools. It's a prime location for commuters heading to Bloomington, Bedford, or Crane. Discover the boundless possibilities and beauty of this home – schedule your visit today!
Zillow last checked: 8 hours ago
Listing updated: March 09, 2024 at 11:32am
Listed by:
Molly Staggs molly@hoosierhomefinders.com,
Hoosier Homefinders, Inc.
Bought with:
Amanda Franklin, RB19002176
Century 21 Scheetz - Bloomington
Source: IRMLS,MLS#: 202334641
Facts & features
Interior
Bedrooms & bathrooms
- Bedrooms: 4
- Bathrooms: 4
- Full bathrooms: 3
- 1/2 bathrooms: 1
- Main level bedrooms: 1
Bedroom 1
- Level: Main
Bedroom 2
- Level: Upper
Dining room
- Level: Main
- Area: 195
- Dimensions: 13 x 15
Kitchen
- Level: Main
- Area: 180
- Dimensions: 12 x 15
Living room
- Level: Main
- Area: 247
- Dimensions: 13 x 19
Heating
- Natural Gas, Heat Pump
Cooling
- Central Air
Appliances
- Included: Refrigerator, Washer, Electric Cooktop, Dryer-Electric, Electric Oven, Electric Range
- Laundry: Electric Dryer Hookup
Features
- Laminate Counters, Stand Up Shower, Tub/Shower Combination
- Flooring: Carpet, Vinyl
- Basement: Full,Walk-Out Access,Finished
- Has fireplace: No
Interior area
- Total structure area: 3,522
- Total interior livable area: 3,522 sqft
- Finished area above ground: 2,256
- Finished area below ground: 1,266
Property
Parking
- Total spaces: 2
- Parking features: Attached, Garage Door Opener
- Attached garage spaces: 2
Features
- Levels: Two and Half Story
- Stories: 2
- Patio & porch: Deck, Covered, Porch Covered
Lot
- Size: 5.18 Acres
- Dimensions: 550'x406'x552'x397'
- Features: Few Trees, Rolling Slope
Details
- Additional structures: Second Garage
- Parcel number: 531032200010.000007
Construction
Type & style
- Home type: SingleFamily
- Architectural style: Contemporary
- Property subtype: Single Family Residence
Materials
- Vinyl Siding
- Roof: Metal
Condition
- New construction: No
- Year built: 2006
Utilities & green energy
- Electric: REMC
- Sewer: Septic Tank
- Water: Well
Community & neighborhood
Location
- Region: Springville
- Subdivision: None
Other
Other facts
- Listing terms: Cash,Conventional,FHA,USDA Loan
Price history
| Date | Event | Price |
|---|---|---|
| 3/8/2024 | Sold | $399,000-11.3% |
Source: | ||
| 11/14/2023 | Price change | $449,900-5.3% |
Source: | ||
| 9/22/2023 | Listed for sale | $475,000 |
Source: | ||
| 9/21/2023 | Listing removed | $475,000 |
Source: | ||
| 9/18/2023 | Listed for sale | $475,000+169.1% |
Source: | ||
Public tax history
| Year | Property taxes | Tax assessment |
|---|---|---|
| 2024 | $3,144 +9.1% | $407,700 +3.5% |
| 2023 | $2,883 +9.6% | $393,800 +10.9% |
| 2022 | $2,630 -4.4% | $355,200 +9% |
Find assessor info on the county website
Neighborhood: 47462
Nearby schools
GreatSchools rating
- 8/10Lakeview Elementary SchoolGrades: PK-6Distance: 7.8 mi
- 8/10Jackson Creek Middle SchoolGrades: 7-8Distance: 11.6 mi
- 10/10Bloomington High School SouthGrades: 9-12Distance: 12 mi
Schools provided by the listing agent
- Elementary: Lakeview
- Middle: Jackson Creek
- High: Bloomington South
- District: Monroe County Community School Corp.
Source: IRMLS. This data may not be complete. We recommend contacting the local school district to confirm school assignments for this home.
Get pre-qualified for a loan
At Zillow Home Loans, we can pre-qualify you in as little as 5 minutes with no impact to your credit score.An equal housing lender. NMLS #10287.
