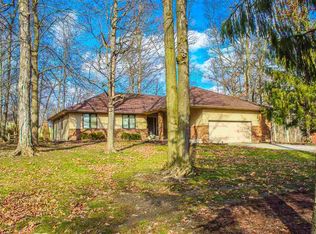Come see the changes that we have made. As you wind through Liberty Hills you will notice all the large lots, no cookie cutter homes, mature trees and landscaping. When you reach 9628 Saratoga the full front porch and its porch swing will be welcoming you home. From the foyer and down the hall you enter the dining area that is open to the generous kitchen and the family room. The kitchen has nice space, white painted cabinets, lots of counter space, a double door pantry and a desk area. On the main floor off the foyer you will find a very large bedroom (once upon a time this was a formal living room),nice sized closet and access to the bedroom/den/nursery (once upon a time this was the dining room)next door. Ohhhhhh the possibilities, the 2nd bedroom could be turned into a large master bath and provide a main floor master ensuite. The family room is anchored with a brick fireplace and window seats. To your right you will find a wonderful 4 season room with lots of wonderful natural light pouring in this room full of windows. Downstairs you will find a rectangular rec room, a nice sized storage room and a VERY large laundry room. Upstairs you will find 4 nice sized bedroom, a hall linen closet, main bath and the master ensuite. The hall bathroom was been updated and has a large vanity with double sinks. The master ensuite has a walk-in closet and shower. Good bones - Good space - Good BUY!
This property is off market, which means it's not currently listed for sale or rent on Zillow. This may be different from what's available on other websites or public sources.
