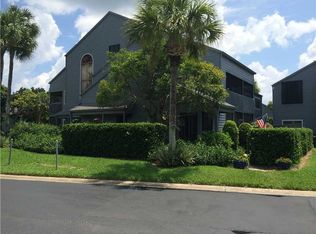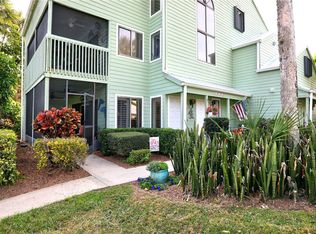Sold for $216,000
$216,000
9628 Riverside Dr APT 1, Sebastian, FL 32958
2beds
1,060sqft
Condominium
Built in 1985
-- sqft lot
$206,400 Zestimate®
$204/sqft
$2,724 Estimated rent
Home value
$206,400
$186,000 - $231,000
$2,724/mo
Zestimate® history
Loading...
Owner options
Explore your selling options
What's special
Open the door to embrace this lovely 1st. Floor, Furnished 2bd, 2Bth with gorgeous lakeview. Perfect for golf or water lovers. New AC, Newer Metal Roof, New Carpet and Freshly interior paint. Updated white kitchen cabinetry. Light and bright., Walk in Shower with bench in Master Bath. Enjoy relaxation in the screen lanai. Partial Accordian Shutters & Panels. This beautiful unit is waiting for the new owners to fall in love..... Highly sought-after 1st floor won't last long....
Zillow last checked: 8 hours ago
Listing updated: July 10, 2025 at 11:46am
Listed by:
Bob Abel 772-999-5470,
RE/MAX Crown Realty VB,
Sherri Lynn Sproch 772-713-1905,
RE/MAX Crown Realty VB
Bought with:
Erica V Ogilvie, 0657004
RE/MAX Crown Realty
Lynn M Grady, 3456500
RE/MAX Crown Realty
Source: Realtor Association of Indian River County,MLS#: 288259 Originating MLS: Indian River
Originating MLS: Indian River
Facts & features
Interior
Bedrooms & bathrooms
- Bedrooms: 2
- Bathrooms: 2
- Full bathrooms: 2
Bedroom
- Dimensions: 13x17
Bedroom
- Dimensions: 11x12
Kitchen
- Dimensions: 11x10
Living room
- Dimensions: 16x20
Porch
- Dimensions: 7x13
Heating
- Central, Electric
Cooling
- Central Air, Ceiling Fan(s), Electric
Appliances
- Included: Dryer, Dishwasher, Electric Water Heater, Microwave, Range, Refrigerator, Washer
- Laundry: Laundry Closet, In Unit
Features
- Pantry, Walk-In Closet(s)
- Flooring: Carpet, Tile
- Windows: Blinds
- Has fireplace: No
- Furnished: Yes
Interior area
- Total interior livable area: 1,060 sqft
Property
Parking
- Parking features: Assigned, Uncovered
- Has uncovered spaces: Yes
Features
- Levels: One,Two
- Stories: 2
- Patio & porch: Porch, Screened
- Exterior features: Enclosed Porch, Sprinkler/Irrigation
- Pool features: Pool, Community
- Has view: Yes
- View description: Lake
- Has water view: Yes
- Water view: Lake
Lot
- Features: Other, Few Trees
Details
- Parcel number: 31392100005020100001.0
- Zoning: ,
- Zoning description: Residential
Construction
Type & style
- Home type: Condo
- Architectural style: One Story
- Property subtype: Condominium
- Attached to another structure: Yes
Materials
- Frame
- Roof: Metal
Condition
- New construction: No
- Year built: 1985
Utilities & green energy
- Sewer: County Sewer
- Water: Public
Community & neighborhood
Security
- Security features: Gated Community, Smoke Detector(s)
Community
- Community features: Clubhouse, Golf, Pool
Location
- Region: Sebastian
- Subdivision: Pelican Pointe-Seb
HOA & financial
HOA
- Has HOA: Yes
- HOA fee: $805 monthly
- Services included: Common Areas, Cable TV, Insurance, Maintenance Grounds, Maintenance Structure, Recreation Facilities, Reserve Fund, Sewer, Trash, Water
- Association name: Keystone Property Mgmt.
Other
Other facts
- Listing terms: Cash,New Loan
- Ownership: Condo
- Road surface type: Paved
Price history
| Date | Event | Price |
|---|---|---|
| 7/10/2025 | Sold | $216,000-3.6%$204/sqft |
Source: | ||
| 6/16/2025 | Contingent | $224,100$211/sqft |
Source: | ||
| 5/28/2025 | Price change | $224,100-6.3%$211/sqft |
Source: | ||
| 5/21/2025 | Listed for sale | $239,100+102.8%$226/sqft |
Source: | ||
| 4/29/2003 | Sold | $117,900$111/sqft |
Source: Public Record Report a problem | ||
Public tax history
| Year | Property taxes | Tax assessment |
|---|---|---|
| 2024 | $712 +7.1% | $86,345 +3% |
| 2023 | $665 -4.4% | $83,830 +3% |
| 2022 | $696 +3.1% | $81,388 +3% |
Find assessor info on the county website
Neighborhood: 32958
Nearby schools
GreatSchools rating
- 5/10Pelican Island Elementary SchoolGrades: PK-5Distance: 1.4 mi
- 7/10Storm Grove Middle SchoolGrades: 6-8Distance: 4.9 mi
- 5/10Sebastian River High SchoolGrades: 9-12Distance: 4.6 mi
Get a cash offer in 3 minutes
Find out how much your home could sell for in as little as 3 minutes with a no-obligation cash offer.
Estimated market value
$206,400

