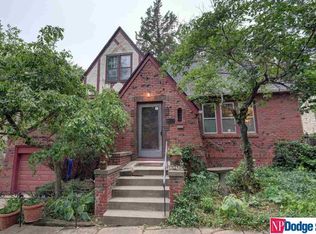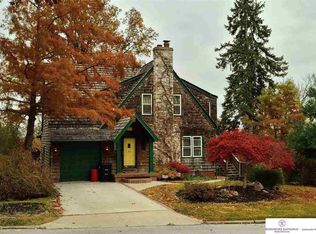Once upon a time there was a beautiful castle overlooking the mightiest river in all the land. This enchanting place remained in the hands of a meticulous clan for many years, but alas it is now time for a new family. If you are a lover of fairy tales and all things magical, this may be the home for you. The many updates are particularly appealing if you love the character of an older home but don't want a "project." Two large bedrooms on the main allow plenty of room for family while the spacious 2nd floor master is like sleeping under the trees. The home overlooks the Missouri River: fall and early spring are especially beautiful. Featuring a rare combination of charm & space, new & old, indoor living, & outdoor fun you may have just discovered the best of all worlds. For those familiar with Ponca Hills you already appreciate this extraordinary neighborhood. For those who are not, come make this castle your home and live happily ever after.
This property is off market, which means it's not currently listed for sale or rent on Zillow. This may be different from what's available on other websites or public sources.


