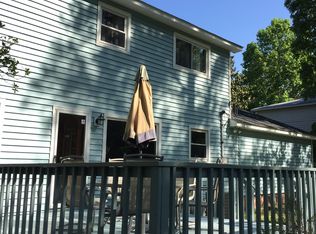Sold for $294,000
$294,000
9628 Highgate Rd, Columbia, SC 29223
3beds
2,284sqft
SingleFamily
Built in 1976
1,716 Acres Lot
$295,600 Zestimate®
$129/sqft
$2,150 Estimated rent
Home value
$295,600
$275,000 - $316,000
$2,150/mo
Zestimate® history
Loading...
Owner options
Explore your selling options
What's special
Beautiful all brick, all one level home with gorgeous hardwood floors and fabulous floorplan. Large formal living room with fireplace, surround sound wiring and separate great room also features a fireplace. Kitchen features newer appliances and separate mini-fridge perfect for beverage or snack storage. Great laundry room with bonus pantry storage. Storm windows and Hip roof increase energy efficiency and lower insurance costs. Home is handicap accessible. Great patio for relaxing in the evening. Large fenced backyard backs up to state park for terrific privacy!
Facts & features
Interior
Bedrooms & bathrooms
- Bedrooms: 3
- Bathrooms: 3
- Full bathrooms: 2
- 1/2 bathrooms: 1
Heating
- Forced air, Gas
Cooling
- Central
Appliances
- Included: Dishwasher, Dryer, Microwave, Refrigerator, Washer
- Laundry: Heated Space, Mud Room
Features
- Flooring: Tile, Hardwood
- Has fireplace: Yes
Interior area
- Total interior livable area: 2,284 sqft
Property
Parking
- Parking features: Garage - Attached
Features
- Exterior features: Brick
- Fencing: Rear Only-Chain Link
Lot
- Size: 1,716 Acres
Details
- Parcel number: 199060405
Construction
Type & style
- Home type: SingleFamily
Materials
- Foundation: Concrete Block
- Roof: Other
Condition
- Year built: 1976
Utilities & green energy
- Sewer: Public
Community & neighborhood
Location
- Region: Columbia
Other
Other facts
- Class: RESIDENTIAL
- Status Category: Active
- Cooling: Gas Pac
- Equipment: Disposal, Icemaker, Stove Exhaust Vented Exte
- Exterior: Sprinkler, Gutters - Full
- Heating: Central
- Handicap: Accessible, Ramp
- Interior: Attic Storage, Smoke Detector, Attic Pull-Down Access, Garage Opener
- Kitchen: Counter Tops-Formica, Pantry, Cabinets-Stained, Floors-Vinyl, Ceiling Fan
- Master Bedroom: Double Vanity, Tub-Shower, Bath-Private, Closet-His & Her, Ceiling Fan, Floors-Hardwood
- Great Room: Molding, French Doors, Beams, Floors-Hardwood, Ceiling Fan
- Miscellaneous: Surround Sound Wiring
- Road Type: Paved
- Sewer: Public
- Water: Public
- Levels: Great Room: Main
- Style: Ranch
- Levels: Family Room: Main
- Levels: Kitchen: Main
- Levels: Master Bedroom: Main
- Levels: Bedroom 2: Main
- Levels: Bedroom 3: Main
- Garage Level: Main
- Fencing: Rear Only-Chain Link
- State: SC
- Laundry: Heated Space, Mud Room
- Formal Dining Room: Floors-Hardwood, Molding
- Formal Living Room: Floors-Hardwood, Fireplace, Molding, French Doors
- 2nd Bedroom: Closet-His & Her, Ceiling Fan, Floors-Hardwood
- Exterior Finish: Brick-All Sides-AbvFound
- New/Resale: Resale
- 3rd Bedroom: Ceiling Fan, Floors-Hardwood, Closet-Private
- Floors: Hardwood, Tile, Vinyl
- Foundation: Crawl Space
- Levels: Washer Dryer: Main
- Energy: Storm Windows
- Power On: Yes
- Range: Free-standing, Smooth Surface, Self Clean
- House Faces: Northwest
- Sale/Rent: For Sale
- Property Disclosure?: Yes
Price history
| Date | Event | Price |
|---|---|---|
| 10/15/2025 | Sold | $294,000+1.4%$129/sqft |
Source: Public Record Report a problem | ||
| 9/15/2025 | Pending sale | $290,000$127/sqft |
Source: | ||
| 8/31/2025 | Contingent | $290,000$127/sqft |
Source: | ||
| 8/27/2025 | Listed for sale | $290,000-3.3%$127/sqft |
Source: | ||
| 8/17/2025 | Listing removed | $300,000$131/sqft |
Source: | ||
Public tax history
| Year | Property taxes | Tax assessment |
|---|---|---|
| 2022 | $1,684 -0.3% | $6,400 |
| 2021 | $1,689 -1.4% | $6,400 |
| 2020 | $1,713 +1.3% | $6,400 -33.4% |
Find assessor info on the county website
Neighborhood: Dentsville
Nearby schools
GreatSchools rating
- 4/10Windsor Elementary SchoolGrades: PK-5Distance: 0.2 mi
- 4/10E. L. Wright Middle SchoolGrades: K-8Distance: 0.5 mi
- 2/10Richland Northeast High SchoolGrades: 9-12Distance: 2.4 mi
Schools provided by the listing agent
- Elementary: Windsor
- Middle: Wright
- High: Richland Northeast
- District: Richland Two
Source: The MLS. This data may not be complete. We recommend contacting the local school district to confirm school assignments for this home.
Get a cash offer in 3 minutes
Find out how much your home could sell for in as little as 3 minutes with a no-obligation cash offer.
Estimated market value$295,600
Get a cash offer in 3 minutes
Find out how much your home could sell for in as little as 3 minutes with a no-obligation cash offer.
Estimated market value
$295,600
