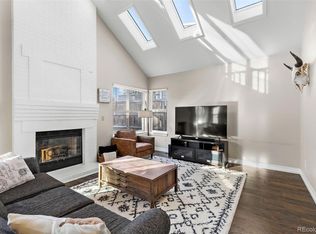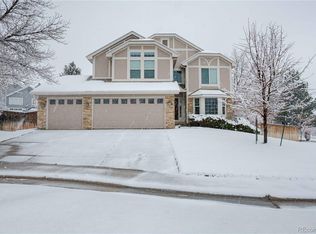Property Information for 9628 Hemlock Ct Property Features Single Family Property Status: ACTIVE Area: Doug/high/lonetr County: DOUG Subdivision: HIGHLANDS RANCH FILING 69A Year Built: 1992 4 total bedroom(s) 3 total bath(s) Approximately 2960 sq. ft. Two story Type: Detached home Style: Contemporary style Master bedroom Living room Dining room Family room Kitchen Den Basement Laundry room Bathroom(s) on main floor Bedroom(s) on main floor Master bedroom is 13x16 Living room is 12x13 Dining room is 11x11 Family room is 13x14 Kitchen is 9x18 Den is 11x12 Basement level is 1493 sq. ft. Fireplace(s) 2 car garage Attached parking Heating features: Forced air heat, Gas heating Central air conditioning Exterior construction: Frame and brick Roofing: Composition shingle roof Approximately 0.14 acre(s) Lot size is less than 1/2 acre Zoning: RES Call agent for details on association fee info. Elementary School: EAGLE RIDGE Jr. High School: CRESTHILL High School: HIGHLANDS RANCH Interior FeaturesCeiling fan, Central air conditioning, Dishwasher, Disposal, Eating Space/kit, Five Piece Bath, Formal Dining, Gas Logs, Master bathroom, Newer carpet, Quick possession, Self-cleaning oven, Smoke alarm, Stove/range/oven, Sump pump, Tile Floor, Updated, Vaulted ceiling, Walk-in closets, Wall/wall carpet, Wood floors, Study room/Den in Basement, Main floor laundry, Full basement, Partially finished basement, Family room on main floor, Master bedroom on main floor, Slab subfloor, Bathroom(s) upstairs Exterior FeaturesDeck, Dog run, Fence, Patio, Pool community, Professional landscaped, Attached parking, Northwestern exposure, Public sewer service, Public water supply, Sprinkler Listing Information
This property is off market, which means it's not currently listed for sale or rent on Zillow. This may be different from what's available on other websites or public sources.

