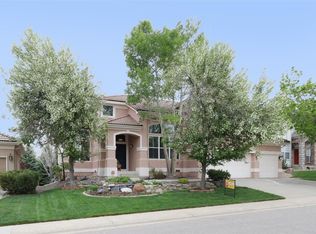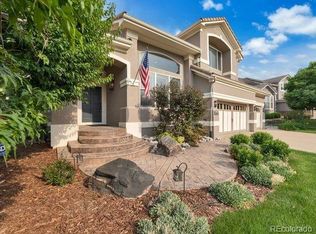Sold for $1,125,000 on 02/27/24
$1,125,000
9628 Colinade Drive, Lone Tree, CO 80124
5beds
4,800sqft
Single Family Residence
Built in 1997
0.26 Acres Lot
$1,088,400 Zestimate®
$234/sqft
$4,768 Estimated rent
Home value
$1,088,400
$1.03M - $1.14M
$4,768/mo
Zestimate® history
Loading...
Owner options
Explore your selling options
What's special
Experience the serenity of this incredible Lone Tree home, perfectly situated in The Fairways and backing onto a lush greenbelt and open space, adorned with a community trail and park. As you step inside, the soaring volume ceilings welcome you, allowing the natural beauty to stream through every window. The open floor plan offers versatile family gathering spaces on the main level, with the family room seamlessly connected to the gourmet kitchen and breakfast area. Enjoy the warmth of a two-story brick gas fireplace and expansive windows overlooking the remarkable backyard. The gourmet kitchen boasts a granite island, pantry, desk area, and upgraded appliances. The fifth bedroom, nestled behind the family room, accompanied by a full bath, is an ideal guest or office space. Upstairs, discover a true guest room en-suite and a full Jack and Jill bath complementing two additional spacious bedrooms. The vaulted primary suite features oversized windows, a walk-in closet, and a generously appointed primary bath. The unfinished walk-out basement offers endless possibilities. Updates abound, including newer carpet, hot water heater, HVAC, and exterior paint. Conveniently located within close proximity to trails and the South Suburban pool, and a short drive to C-470, I-25, DTC, shopping, and restaurants. Meticulously maintained, this home is a true gem! Floorplan available upon request.
Zillow last checked: 8 hours ago
Listing updated: October 01, 2024 at 10:56am
Listed by:
Alice MB Downie 303-409-6323 alice.downie@cbrealty.com,
Coldwell Banker Realty 24
Bought with:
Ann Kienholz, 100045846
Resident Realty
Source: REcolorado,MLS#: 8769921
Facts & features
Interior
Bedrooms & bathrooms
- Bedrooms: 5
- Bathrooms: 4
- Full bathrooms: 4
- Main level bathrooms: 1
- Main level bedrooms: 1
Primary bedroom
- Description: Carpet, Vaulted Ceiling, Ceiling Fan Pre-Wire, Walk-In Closet 9 X 6, Corner Room, Windows To Rear Exterior
- Level: Upper
- Area: 270 Square Feet
- Dimensions: 15 x 18
Bedroom
- Description: Carpet, May Be Used As An Office, Wall Of Windows To Rear Exterior
- Level: Main
- Area: 143 Square Feet
- Dimensions: 11 x 13
Bedroom
- Description: Carpet, En-Suite
- Level: Upper
- Area: 156 Square Feet
- Dimensions: 12 x 13
Bedroom
- Description: Carpet, Corner Room, Lots Of Windows
- Level: Upper
- Area: 168 Square Feet
- Dimensions: 12 x 14
Bedroom
- Description: Carpet, Corner Room,
- Level: Upper
- Area: 156 Square Feet
- Dimensions: 12 x 13
Primary bathroom
- Description: Carpet & Tile, Sink Area Has An Additional 7’x6’’, Two Sinks, Soaking Tub, 5 Piece Bath
- Level: Upper
- Area: 120 Square Feet
- Dimensions: 8 x 15
Bathroom
- Description: Tile Floor, Slab Granite Countertop
- Level: Main
- Area: 40 Square Feet
- Dimensions: 5 x 8
Bathroom
- Description: Tile Floor, One Sink
- Level: Upper
- Area: 40 Square Feet
- Dimensions: 5 x 8
Bathroom
- Description: Tile Floor, Windows, Two Sinks, Jack N Jill Configuration
- Level: Upper
- Area: 90 Square Feet
- Dimensions: 9 x 10
Bonus room
- Description: Breakfast Area Off Of Kitchen, Slider To Rear Exterior Deck
- Level: Main
- Area: 120 Square Feet
- Dimensions: 10 x 12
Dining room
- Description: Hardwood Floors, Crown Molding, Windows To Front Exterior
- Level: Main
- Area: 144 Square Feet
- Dimensions: 12 x 12
Family room
- Description: Hardwood Floors, 2 Story Brick Gas Fireplace, Dual Patio Sliding Doors To Rear Exterior Deck, Volume Ceiling, Lots Of Windows
- Level: Main
- Area: 357 Square Feet
- Dimensions: 17 x 21
Kitchen
- Description: Hardwood Floors, Slab Granite Countertop, Custom Backsplash, Electric Cooktop, Microwave, Oven, Pantry, Desk Area, Island, Pull-Outs, Refrigerator
- Level: Main
- Area: 168 Square Feet
- Dimensions: 12 x 14
Laundry
- Description: Tile Floor, Cabinets, Sink, Window
- Level: Main
- Area: 40 Square Feet
- Dimensions: 5 x 8
Living room
- Description: Carpet, Crown Molding, Windows (Oversized) Looking Out To Front Yard
- Level: Main
- Area: 255 Square Feet
- Dimensions: 15 x 17
Heating
- Forced Air, Natural Gas
Cooling
- Central Air
Appliances
- Included: Cooktop, Dishwasher, Disposal, Dryer, Gas Water Heater, Microwave, Oven, Refrigerator, Self Cleaning Oven, Washer
- Laundry: In Unit
Features
- Ceiling Fan(s)
- Flooring: Carpet, Tile, Wood
- Windows: Double Pane Windows, Window Coverings, Window Treatments
- Basement: Bath/Stubbed,Exterior Entry,Full,Interior Entry,Sump Pump,Unfinished,Walk-Out Access
- Number of fireplaces: 1
- Fireplace features: Family Room, Gas Log
Interior area
- Total structure area: 4,800
- Total interior livable area: 4,800 sqft
- Finished area above ground: 3,128
- Finished area below ground: 0
Property
Parking
- Total spaces: 3
- Parking features: Concrete
- Attached garage spaces: 3
Features
- Levels: Two
- Stories: 2
- Patio & porch: Deck
- Exterior features: Gas Valve, Lighting, Private Yard, Rain Gutters
- Fencing: Full
Lot
- Size: 0.26 Acres
- Features: Greenbelt, Landscaped, Level, Open Space, Sloped, Sprinklers In Front, Sprinklers In Rear
Details
- Parcel number: R0378868
- Special conditions: Standard
Construction
Type & style
- Home type: SingleFamily
- Property subtype: Single Family Residence
Materials
- Brick, Frame
- Foundation: Structural
- Roof: Concrete
Condition
- Updated/Remodeled
- Year built: 1997
Details
- Builder model: Crestone
- Builder name: Ryland Homes
Utilities & green energy
- Electric: 110V, 220 Volts
- Sewer: Public Sewer
- Water: Public
- Utilities for property: Cable Available, Electricity Connected, Internet Access (Wired), Natural Gas Connected
Community & neighborhood
Security
- Security features: Carbon Monoxide Detector(s), Smoke Detector(s)
Location
- Region: Lone Tree
- Subdivision: The Fairways
HOA & financial
HOA
- Has HOA: Yes
- HOA fee: $154 quarterly
- Amenities included: Trail(s)
- Services included: Maintenance Grounds, Snow Removal
- Association name: Westwind Management
- Association phone: 303-369-1800
Other
Other facts
- Listing terms: Cash,Conventional,VA Loan
- Ownership: Individual
- Road surface type: Paved
Price history
| Date | Event | Price |
|---|---|---|
| 2/27/2024 | Sold | $1,125,000+2.7%$234/sqft |
Source: | ||
| 1/29/2024 | Pending sale | $1,095,000$228/sqft |
Source: | ||
| 1/25/2024 | Listed for sale | $1,095,000+105.8%$228/sqft |
Source: | ||
| 6/16/2010 | Sold | $532,000-3.1%$111/sqft |
Source: Public Record | ||
| 4/25/2010 | Listed for sale | $549,000+57.4%$114/sqft |
Source: RE/MAX Masters, Inc. #878230 | ||
Public tax history
| Year | Property taxes | Tax assessment |
|---|---|---|
| 2025 | $6,266 -1% | $70,760 +0.2% |
| 2024 | $6,329 +36.3% | $70,590 -0.9% |
| 2023 | $4,642 -3.8% | $71,260 +39.6% |
Find assessor info on the county website
Neighborhood: 80124
Nearby schools
GreatSchools rating
- 6/10Acres Green Elementary SchoolGrades: PK-6Distance: 1.2 mi
- 5/10Cresthill Middle SchoolGrades: 7-8Distance: 2.3 mi
- 9/10Highlands Ranch High SchoolGrades: 9-12Distance: 2.4 mi
Schools provided by the listing agent
- Elementary: Acres Green
- Middle: Cresthill
- High: Highlands Ranch
- District: Douglas RE-1
Source: REcolorado. This data may not be complete. We recommend contacting the local school district to confirm school assignments for this home.
Get a cash offer in 3 minutes
Find out how much your home could sell for in as little as 3 minutes with a no-obligation cash offer.
Estimated market value
$1,088,400
Get a cash offer in 3 minutes
Find out how much your home could sell for in as little as 3 minutes with a no-obligation cash offer.
Estimated market value
$1,088,400

