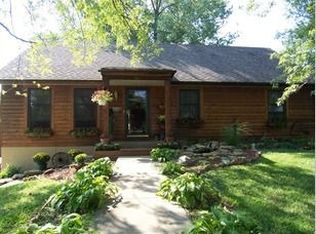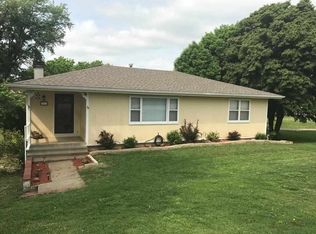MUST SEE! This fully remodeled cabin in a quiet neighborhood on Lake Perry is the perfect home whether you’re looking for a weekend lake house, an investment property (short term rental/AirBNB) or personal residence! This home is in a great area with tons of amenities- Lake Perry (1/4mi to a boat ramp, 8 minutes to the marina), local restaurants, golf course and driving range, winery, hiking, public hunting land. The upgrades are extensive but a short list include new kitchen cabinets, granite countertops, stainless steel appliances, flooring throughout, new furnace and AC unit, and electric fireplace. This home sits on a double lot, close to half an acre, with an oversized two car garage and lean-to and a fenced in area for dogs. There are also several apple and mulberry trees on the property. Close proximity to Topeka, Lawrence, and Kansas City. Come see this cozy cabin for yourself!
This property is off market, which means it's not currently listed for sale or rent on Zillow. This may be different from what's available on other websites or public sources.

