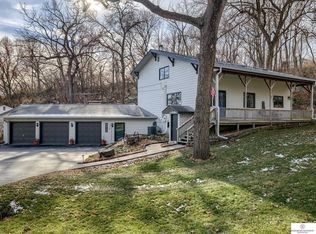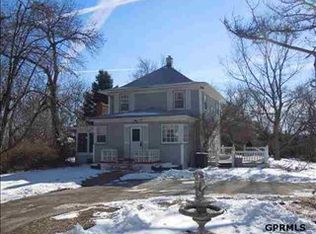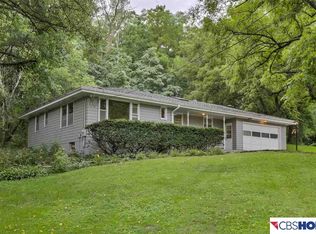2 story colonial with covered front porch, 1 acre park-like yard with lots of trees and privacy. sprinkler system, entire first floor has reclaimed maple hardwood floors, 36 inch doors, white trim, Pella casement windows, custom maple cabinets with crown molding in kitchen, black granite tile counters, ceramic tile backsplash, Jenn Air gas cooktop with grill, Jenn Air convection double-wall oven, under-cabinet LED lights, intercom system, Beam central vacuum system, Tra-jet deep whirlpool tub in master, all tile master bathroom with double sink vanity, large tile shower, walk-in closet, cathedral ceiling in master, very large master bedroom, second bedroom is a good size with 2 spacious closets and a new hardwood floor, third bedroom is large with a walk-in closet, den has double-glass French doors, formal dining room or flex room, kitchen desk with cabinetry, kitchen dinette with cantilever bay window area, main floor laundry with cabinets, main floor powder room with pedestal sink, new Heritage shingled roof in 2015, new dishwasher 2014, new water heater 2015, 3 car garage (1 stall is tandem), 2x6 construction, silent flooring system, solid, well-built home. New retaining wall in backyard 2014 , new large deck that spans the entire width of the house 2015, new sidewalk 2014. Newly remodeled upstairs with new master bathroom tile and shower, new carpet, fresh paint through entire home.
This property is off market, which means it's not currently listed for sale or rent on Zillow. This may be different from what's available on other websites or public sources.



