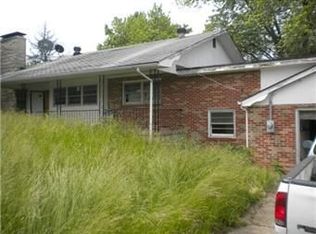Closed
Listing Provided by:
Crystal C Rieser 314-680-6354,
Worth Clark Realty,
Terry L New 314-651-0903,
Worth Clark Realty
Bought with: Berkshire Hathaway HomeServices Select Properties
Price Unknown
9628 Berry Rd, Bonne Terre, MO 63628
3beds
1,026sqft
Single Family Residence
Built in 1976
0.9 Acres Lot
$223,100 Zestimate®
$--/sqft
$1,240 Estimated rent
Home value
$223,100
$212,000 - $234,000
$1,240/mo
Zestimate® history
Loading...
Owner options
Explore your selling options
What's special
You don't want to miss this one! Walking into this Open Floor Plan, you will feel right at home! This FULLY RENOVATED beauty is the perfect place to enjoy time with family and friends! Gather around the custom Butcher Block Island, enjoy nightly sunsets, color changing LED lights, new appliances, stainless steel Farm Sink and easy access to a large patio will make entertaining a breeze! The convenient Main Floor Laundry is hidden behind charming custom made Barn Doors. The property is equipped with additional utilities (separate electric meter, water & septic) for RV Hook-up or custom garage or possibly add an additional dwelling. Entertain your friends with tours of the old Valley Mines Caves or stop by the quaint Historic Valley Mines Museum. You're 2 miles from the beautiful St. Francois Park; where you can take a dip in the Black River on those warm summer days. You'll be 5 miles from downtown Desoto & 7 miles from Cherokee Landing for those weekend float trips.
Zillow last checked: 8 hours ago
Listing updated: April 28, 2025 at 05:04pm
Listing Provided by:
Crystal C Rieser 314-680-6354,
Worth Clark Realty,
Terry L New 314-651-0903,
Worth Clark Realty
Bought with:
Kathi McKenzie, 2019036843
Berkshire Hathaway HomeServices Select Properties
Source: MARIS,MLS#: 23045398 Originating MLS: St. Louis Association of REALTORS
Originating MLS: St. Louis Association of REALTORS
Facts & features
Interior
Bedrooms & bathrooms
- Bedrooms: 3
- Bathrooms: 2
- Full bathrooms: 2
- Main level bathrooms: 2
- Main level bedrooms: 3
Heating
- Forced Air, Electric
Cooling
- Ceiling Fan(s), Central Air, Electric
Appliances
- Included: Electric Water Heater, Dishwasher, ENERGY STAR Qualified Appliances, Microwave, Electric Range, Electric Oven
Features
- Open Floorplan, Breakfast Bar, Kitchen Island, Custom Cabinetry, Eat-in Kitchen, Kitchen/Dining Room Combo
- Flooring: Carpet
- Doors: Panel Door(s), Sliding Doors
- Windows: Low Emissivity Windows, Tilt-In Windows
- Basement: Concrete,Unfinished
- Has fireplace: No
Interior area
- Total structure area: 1,026
- Total interior livable area: 1,026 sqft
- Finished area above ground: 1,026
- Finished area below ground: 0
Property
Parking
- Total spaces: 2
- Parking features: Additional Parking, Attached, Garage, Garage Door Opener, Off Street
- Attached garage spaces: 2
Features
- Levels: One
- Patio & porch: Patio, Covered
Lot
- Size: 0.90 Acres
Details
- Parcel number: 034017000000012.00
- Special conditions: Standard
Construction
Type & style
- Home type: SingleFamily
- Architectural style: Traditional,Ranch
- Property subtype: Single Family Residence
Materials
- Stone Veneer, Brick Veneer, Vinyl Siding
Condition
- Updated/Remodeled
- New construction: No
- Year built: 1976
Utilities & green energy
- Sewer: Aerobic Septic, Septic Tank
- Water: Well
Community & neighborhood
Location
- Region: Bonne Terre
- Subdivision: None
Other
Other facts
- Listing terms: Cash,Conventional,FHA,VA Loan
- Ownership: Private
- Road surface type: Concrete
Price history
| Date | Event | Price |
|---|---|---|
| 9/25/2023 | Sold | -- |
Source: | ||
| 9/5/2023 | Contingent | $210,000$205/sqft |
Source: | ||
| 8/15/2023 | Listed for sale | $210,000+180%$205/sqft |
Source: | ||
| 1/11/2023 | Sold | -- |
Source: | ||
| 12/6/2022 | Pending sale | $75,000$73/sqft |
Source: | ||
Public tax history
| Year | Property taxes | Tax assessment |
|---|---|---|
| 2024 | $617 +0.7% | $11,210 |
| 2023 | $612 -0.2% | $11,210 |
| 2022 | $613 +1.6% | $11,210 |
Find assessor info on the county website
Neighborhood: 63628
Nearby schools
GreatSchools rating
- 4/10Sunrise Elementary SchoolGrades: PK-8Distance: 3.9 mi
Schools provided by the listing agent
- Elementary: North County Primary
- Middle: North Co. Middle
- High: North Co. Sr. High
Source: MARIS. This data may not be complete. We recommend contacting the local school district to confirm school assignments for this home.
