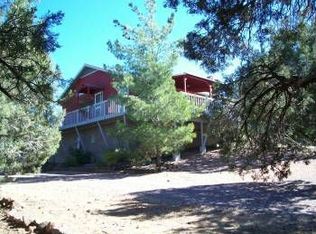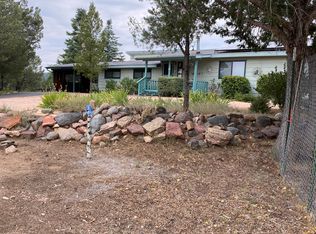Closed
$600,000
9627 W Gibson Ranch Rd, Payson, AZ 85541
4beds
3,648sqft
Single Family Residence
Built in 1984
1.05 Acres Lot
$637,500 Zestimate®
$164/sqft
$4,939 Estimated rent
Home value
$637,500
$548,000 - $740,000
$4,939/mo
Zestimate® history
Loading...
Owner options
Explore your selling options
What's special
PRICE REDUCED - Great Value! Discover a unique property, a rare find that encompasses two homes, horse privileges, storage shed, oversized garage, detached shop 30.3' ± X 48.3' ± with 1463.49 sq ft ± shop, shared well on 1.05± acre. Main home is true log multi-level home with two bedrooms plus den/office and two bathrooms, kitchen and dining is open to family room with a separate living room adjacent with deck, primary bedroom is upstairs with bathroom and balcony. The basement, with ingress/egress to outside, houses the laundry facilities and a recreation room, adding practicality to the layout. Detached Guest home offers two bedrooms with two bathrooms, living room & kitchenette, attached is two-car 643± sq ft oversized garage with nine-foot-tall garage door. Outdoor features include the shop mentioned above, shed, additional covered storage and detached kitchen that is unheated and is not included in sq. ft of the assessed with the county. Additionally, the property is level, private gate, beautiful, matured trees, patios and so much more. Many possibilities to make this your dream home and private resort.
Zillow last checked: 8 hours ago
Listing updated: August 30, 2024 at 03:02pm
Listed by:
Kristin H Croak 928-970-0634,
ERA YOUNG REALTY-PAYSON
Source: CAAR,MLS#: 89789
Facts & features
Interior
Bedrooms & bathrooms
- Bedrooms: 4
- Bathrooms: 4
- Full bathrooms: 1
- 3/4 bathrooms: 3
Heating
- Electric, Forced Air, Propane
Cooling
- Central Air, Ceiling Fan(s)
Appliances
- Included: Water Softener
Features
- No Interior Steps, Breakfast Bar, Vaulted Ceiling(s), In-Law Floorplan
- Flooring: Carpet, Tile, Wood, Concrete
- Windows: Double Pane Windows, Skylight(s)
- Basement: Finished,Walk-Out Access,Basement
- Has fireplace: Yes
- Fireplace features: Gas, Wood Burning Stove
Interior area
- Total structure area: 3,648
- Total interior livable area: 3,648 sqft
Property
Parking
- Total spaces: 2
- Parking features: Detached, Garage Door Opener, Covered RV Parking, Oversized, RV Garage, RV Gated, Parking Pad
- Garage spaces: 2
- Has uncovered spaces: Yes
Features
- Levels: Two
- Stories: 2
- Patio & porch: Enclosed, Porch, Covered, Patio
- Exterior features: Storage, RV Hookup
- Fencing: Chain Link,Wood
- Has view: Yes
- View description: Rural
Lot
- Size: 1.05 Acres
- Dimensions: 165 x 274.83
- Features: Many Trees, Tall Pines on Lot
Details
- Additional structures: Workshop, Guest House, Guest Quarters, Storage/Utility Shed
- Parcel number: 30422010D
- Zoning: Residential
- Other equipment: Satellite Dish
- Horses can be raised: Yes
Construction
Type & style
- Home type: SingleFamily
- Architectural style: Two Story,Multi Level
- Property subtype: Single Family Residence
Materials
- Block, Steel, Wood Frame, Log, Log Siding, Wood Siding
- Roof: Asphalt
Condition
- Year built: 1984
Community & neighborhood
Security
- Security features: Smoke Detector(s), Carbon Monoxide Detector(s)
Location
- Region: Payson
- Subdivision: Round Valley
HOA & financial
HOA
- Association name: Gated
Other
Other facts
- Listing terms: Cash,Conventional
- Road surface type: Asphalt
Price history
| Date | Event | Price |
|---|---|---|
| 8/29/2024 | Sold | $600,000-11.1%$164/sqft |
Source: | ||
| 6/1/2024 | Price change | $675,000-14.4%$185/sqft |
Source: | ||
| 2/22/2024 | Listed for sale | $789,000$216/sqft |
Source: | ||
Public tax history
| Year | Property taxes | Tax assessment |
|---|---|---|
| 2025 | $3,086 +3.7% | $58,274 -6.6% |
| 2024 | $2,976 +3.6% | $62,380 |
| 2023 | $2,873 -3.4% | -- |
Find assessor info on the county website
Neighborhood: 85541
Nearby schools
GreatSchools rating
- 5/10Julia Randall Elementary SchoolGrades: PK,2-5Distance: 2.7 mi
- NAPayson Center for Success - OnlineGrades: 7-12Distance: 2.7 mi
- 5/10Rim Country Middle SchoolGrades: 6-8Distance: 2.8 mi
Get pre-qualified for a loan
At Zillow Home Loans, we can pre-qualify you in as little as 5 minutes with no impact to your credit score.An equal housing lender. NMLS #10287.

