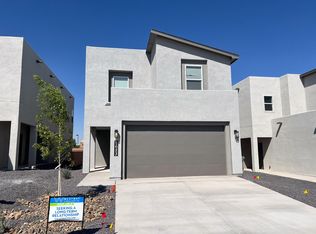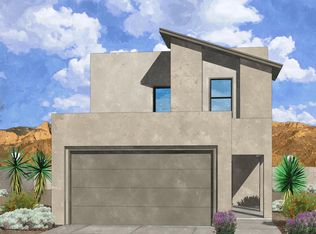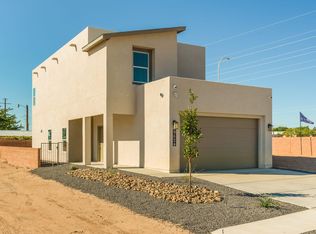Sold
Price Unknown
9627 Sage Ranch Ct, Albuquerque, NM 87121
4beds
2,090sqft
Single Family Residence
Built in 2023
3,484.8 Square Feet Lot
$368,600 Zestimate®
$--/sqft
$2,270 Estimated rent
Home value
$368,600
$350,000 - $387,000
$2,270/mo
Zestimate® history
Loading...
Owner options
Explore your selling options
What's special
Westway Homes presents the Manhattan with the 4th bedroom option floor plan. This 2,090 square foot, 4 bedroom, 2.5 bath home offers the the best of modern, open living. In addition to the 4 bedrooms, there is also an office on the main level. This home feature stainless GE appliances, granite countertops and Luxury Vinyl tile flooring. This home is near completion and will be ready to close in October!
Zillow last checked: 8 hours ago
Listing updated: April 17, 2025 at 10:42am
Listed by:
John - Paul Rael 505-463-4305,
Westway Realty
Bought with:
K2 Omni Group, 50525, 20817
Simply Real Estate
Source: SWMLS,MLS#: 1040735
Facts & features
Interior
Bedrooms & bathrooms
- Bedrooms: 4
- Bathrooms: 3
- Full bathrooms: 1
- 3/4 bathrooms: 1
- 1/2 bathrooms: 1
Primary bedroom
- Level: Upper
- Area: 156
- Dimensions: 13 x 12
Kitchen
- Level: Main
- Area: 180
- Dimensions: 15 x 12
Living room
- Level: Main
- Area: 180
- Dimensions: 15 x 12
Heating
- Central, Forced Air, Natural Gas
Cooling
- Central Air, Refrigerated
Appliances
- Laundry: Electric Dryer Hookup
Features
- Flooring: Carpet, Vinyl
- Windows: Low-Emissivity Windows, Vinyl
- Has basement: No
- Has fireplace: No
Interior area
- Total structure area: 2,090
- Total interior livable area: 2,090 sqft
Property
Parking
- Total spaces: 2
- Parking features: Attached, Garage
- Attached garage spaces: 2
Features
- Levels: Two
- Stories: 2
- Exterior features: Private Yard
- Fencing: Wall
Lot
- Size: 3,484 sqft
Details
- Parcel number: 00000000
- Zoning description: R-T*
Construction
Type & style
- Home type: SingleFamily
- Property subtype: Single Family Residence
Materials
- Frame, Synthetic Stucco
- Roof: Composition
Condition
- New Construction
- New construction: Yes
- Year built: 2023
Details
- Builder name: Westway Homes
Utilities & green energy
- Electric: None
- Sewer: Public Sewer
- Water: Public
- Utilities for property: Cable Available, Electricity Connected, Natural Gas Connected, Phone Available, Sewer Connected, Water Connected
Green energy
- Energy efficient items: Windows
- Energy generation: None
Community & neighborhood
Location
- Region: Albuquerque
- Subdivision: Sage Ranch Subdivision
HOA & financial
HOA
- Has HOA: Yes
- HOA fee: $55 monthly
- Services included: Common Areas
Other
Other facts
- Listing terms: Cash,Conventional,FHA,VA Loan
Price history
| Date | Event | Price |
|---|---|---|
| 5/17/2024 | Sold | -- |
Source: | ||
| 5/2/2024 | Pending sale | $361,644$173/sqft |
Source: | ||
| 1/18/2024 | Price change | $361,644+2.4%$173/sqft |
Source: | ||
| 12/19/2023 | Pending sale | $353,000$169/sqft |
Source: | ||
| 8/31/2023 | Listed for sale | $353,000$169/sqft |
Source: | ||
Public tax history
Tax history is unavailable.
Find assessor info on the county website
Neighborhood: Westgate Hts
Nearby schools
GreatSchools rating
- 8/10Maryann Binford Elementary SchoolGrades: PK-5Distance: 0.8 mi
- 4/10Truman Middle SchoolGrades: 6-8Distance: 0.3 mi
- 7/10Atrisco Heritage Academy High SchoolGrades: 9-12Distance: 2.3 mi
Schools provided by the listing agent
- Elementary: Mary Ann Binford
- Middle: Truman
- High: Atrisco Heritage
Source: SWMLS. This data may not be complete. We recommend contacting the local school district to confirm school assignments for this home.
Get a cash offer in 3 minutes
Find out how much your home could sell for in as little as 3 minutes with a no-obligation cash offer.
Estimated market value
$368,600


