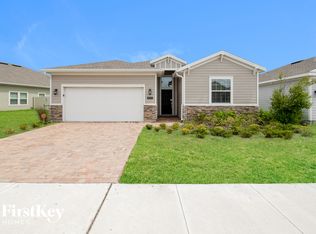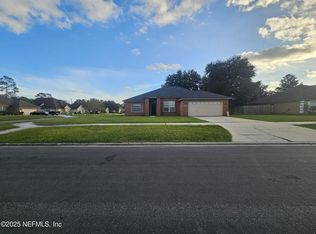Welcome home to this stunning, high-quality residence featuring decorative columns, a paver driveway and walkway, and eye-catching stone accents. Designed with an open floor plan and abundant natural light, this home offers wood-look ceramic tile flooring throughout, carpet in the bedrooms for a cozy room and soaring ceilings for a spacious, airy feel.
The gourmet kitchen is a true showstopper, complete with quartz countertops, 42'' cabinets, a sleek glass subway tile backsplash, stainless-steel appliances, and a large island perfect for entertaining. The adjacent dining area provides even more space for gatherings.
The split-bedroom layout ensures privacy, with three generously sized secondary bedrooms. The primary suite boasts a large walk-in closet and a luxurious en-suite bath with dual vanities, a garden tub, and a separate shower. A French door leads to the screened patio, where you can relax and enjoy serene views of the fully fenced backyard and tranquil pond. see more Additional features include a 3-car garage and a laundry room with washer/dryer connections. Residents also enjoy access to community amenities, including a pool, outdoor gym, and playground.
Monthly Administrative Fee: $20 (paid to Traditions Realty). A security deposit of $2,395 is required. The owner may accept pets with a non-refundable pet fee. The house is approximately 2,300 square feet and is available now. This is a non-smoking property.
Don't miss out on this exceptional rental opportunityschedule your showing today!
House for rent
$2,395/mo
9627 Lovage Ln, Jacksonville, FL 32219
4beds
2,286sqft
Price may not include required fees and charges.
Singlefamily
Available now
Cats, small dogs OK
Central air
In unit laundry
6 Garage spaces parking
Central, heat pump
What's special
Tranquil pondLarge islandSplit-bedroom layoutAbundant natural lightQuartz countertopsOpen floor planDecorative columns
- 10 days
- on Zillow |
- -- |
- -- |
Travel times
Looking to buy when your lease ends?
See how you can grow your down payment with up to a 6% match & 4.15% APY.
Facts & features
Interior
Bedrooms & bathrooms
- Bedrooms: 4
- Bathrooms: 2
- Full bathrooms: 2
Heating
- Central, Heat Pump
Cooling
- Central Air
Appliances
- Included: Disposal, Dryer, Microwave, Range, Refrigerator, Washer
- Laundry: In Unit
Features
- Breakfast Bar, Entrance Foyer, Pantry, Primary Bathroom - Tub with Shower, Split Bedrooms, Walk In Closet, Walk-In Closet(s)
Interior area
- Total interior livable area: 2,286 sqft
Property
Parking
- Total spaces: 6
- Parking features: Carport, Garage, Covered, Other
- Has garage: Yes
- Has carport: Yes
- Details: Contact manager
Features
- Stories: 1
- Exterior features: Additional Parking, Architecture Style: Contemporary, Breakfast Bar, Carport, Clubhouse, Covered, Entrance Foyer, Garage, Garage Door Opener, Heating system: Central, Ice Maker, Jogging Path, Pantry, Playground, Pond, Primary Bathroom - Tub with Shower, Screened, Split Bedrooms, Walk In Closet, Walk-In Closet(s)
Details
- Parcel number: 0028991850
Construction
Type & style
- Home type: SingleFamily
- Architectural style: Contemporary
- Property subtype: SingleFamily
Condition
- Year built: 2021
Community & HOA
Community
- Features: Clubhouse, Playground
Location
- Region: Jacksonville
Financial & listing details
- Lease term: 12 Months
Price history
| Date | Event | Price |
|---|---|---|
| 7/8/2025 | Listed for rent | $2,395$1/sqft |
Source: realMLS #2097526 | ||
| 4/5/2024 | Listing removed | -- |
Source: Zillow Rentals | ||
| 4/3/2024 | Listed for rent | $2,395-4%$1/sqft |
Source: Zillow Rentals | ||
| 10/6/2023 | Listing removed | -- |
Source: Zillow Rentals | ||
| 9/24/2023 | Listed for rent | $2,495$1/sqft |
Source: Zillow Rentals | ||

