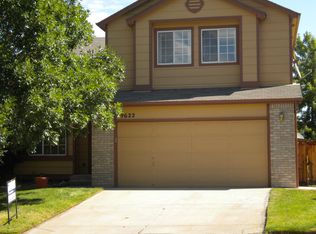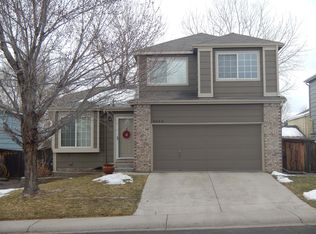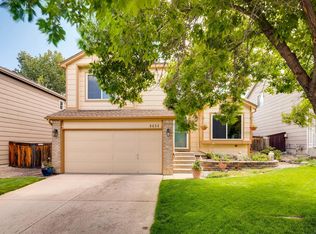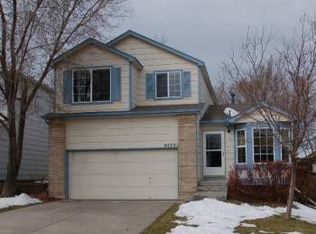Sold for $645,000 on 08/15/25
$645,000
9626 Whitecliff Place, Highlands Ranch, CO 80129
4beds
1,807sqft
Single Family Residence
Built in 1996
4,879 Square Feet Lot
$648,500 Zestimate®
$357/sqft
$3,001 Estimated rent
Home value
$648,500
$616,000 - $681,000
$3,001/mo
Zestimate® history
Loading...
Owner options
Explore your selling options
What's special
The search is over! Beautifully Renovated Highlands Ranch Residence **ALL NEW- Roof, AC, Windows, Updated Electrical, New Plumbing, New Int/Ext Paint, New Garage Door Opener, New Trim and Hardware, Newly Refinished Hardwood Floors on Main Floor and Master Bedroom, New Baths, Sprinklers front& back, New Flooring and Carpet!! This gorgeous two-story residence partially Furnished and all Appliances has been tastefully remodeled inside & out! Upon arrival, discover an exquisite curb appeal with fresh paint, a 2 car garage, and a lush landscape. The captivating interior boasts a sleek design with clean lines & great attention to detail, promoting a modern feel. Discover a bright & inviting living room, new soft paint, renewed wood floors, upgraded recessed lighting, and stylish light fixtures. The elegant new kitchen showcases a plethora of white cabinets w/ roll outs, soft close hinges, custom tile backsplash, stainless steel appliances, built in Buffet, sleek Quartz countertops, and a center Kitchen Island that adds to the entertaining experience! The sunken family room offers a comfy & warm space to relax, yet its backyard access allows an easy transition to the outdoors for entertaining. The owner’s suite hosts a walk-in closet and an immaculate ensuite bathroom with dual sinks. The cozy backyard has a covered, paver patio ideal to unwind after a long day. Great location, peaceful neighborhood, close to markets, restaurants, and hospitals. What are you waiting for? Act now!
Zillow last checked: 8 hours ago
Listing updated: August 15, 2025 at 09:22am
Listed by:
Jill F. Schilling 702-278-4613 Jillremax@gmail.com,
American Home Agents
Bought with:
Brett Reasoner, 100103714
8z Real Estate
Source: REcolorado,MLS#: 5573157
Facts & features
Interior
Bedrooms & bathrooms
- Bedrooms: 4
- Bathrooms: 3
- Full bathrooms: 1
- 3/4 bathrooms: 2
Primary bedroom
- Description: With Walk-In Closet And Hardwood Floors
- Level: Upper
- Area: 152.76 Square Feet
- Dimensions: 13.4 x 11.4
Bedroom
- Description: Carpeted And Built Ins
- Level: Upper
- Area: 112.73 Square Feet
- Dimensions: 13.9 x 8.11
Bedroom
- Description: Carpeted
- Level: Upper
- Area: 120.93 Square Feet
- Dimensions: 13.9 x 8.7
Bedroom
- Description: Carpeted And Built Ins
- Level: Basement
- Area: 206.7 Square Feet
- Dimensions: 15.9 x 13
Primary bathroom
- Description: Dual Vanity, Quartz Counter Tops
- Level: Upper
- Area: 47.74 Square Feet
- Dimensions: 7.7 x 6.2
Bathroom
- Description: Brand New Bathroom With Glass Door Shower
- Level: Basement
- Area: 36.48 Square Feet
- Dimensions: 5.7 x 6.4
Bathroom
- Description: Updated And Tub/Shower Combo
- Level: Upper
- Area: 48.75 Square Feet
- Dimensions: 7.5 x 6.5
Dining room
- Description: Dining Area With Built In Buffet
- Level: Main
Family room
- Description: Hardwood With Sunken With Backyard Access
- Level: Main
- Area: 271.18 Square Feet
- Dimensions: 14.9 x 18.2
Kitchen
- Description: Island, Roll Outs, Soft Close Hinges, All Appliances
- Level: Main
- Area: 232.65 Square Feet
- Dimensions: 16.5 x 14.1
Laundry
- Description: Big Laundry Room W/ Washer And Dryer
- Level: Basement
- Area: 56.96 Square Feet
- Dimensions: 8.9 x 6.4
Living room
- Description: Hardwood And Mudroom Area
- Level: Main
- Area: 185.22 Square Feet
- Dimensions: 12.6 x 14.7
Heating
- Forced Air
Cooling
- Central Air
Appliances
- Included: Dishwasher, Disposal, Dryer, Microwave, Oven, Refrigerator, Washer
Features
- Built-in Features, Ceiling Fan(s), Eat-in Kitchen, Entrance Foyer, High Ceilings, Kitchen Island, Open Floorplan, Pantry, Primary Suite, Quartz Counters, Smoke Free, Vaulted Ceiling(s), Walk-In Closet(s)
- Flooring: Carpet, Tile, Wood
- Windows: Double Pane Windows, Window Coverings, Window Treatments
- Basement: Finished,Interior Entry
- Has fireplace: Yes
- Fireplace features: Family Room
Interior area
- Total structure area: 1,807
- Total interior livable area: 1,807 sqft
- Finished area above ground: 1,387
- Finished area below ground: 420
Property
Parking
- Total spaces: 2
- Parking features: Concrete
- Attached garage spaces: 2
Features
- Levels: Tri-Level
- Patio & porch: Covered, Patio
- Exterior features: Lighting, Private Yard, Rain Gutters
- Fencing: Full
- Has view: Yes
- View description: City, Mountain(s)
Lot
- Size: 4,879 sqft
- Features: Landscaped, Level, Master Planned, Sprinklers In Front, Sprinklers In Rear
- Residential vegetation: Grassed
Details
- Parcel number: R0385240
- Zoning: PDU
- Special conditions: Standard
Construction
Type & style
- Home type: SingleFamily
- Architectural style: Traditional
- Property subtype: Single Family Residence
Materials
- Brick, Frame, Wood Siding
- Roof: Composition
Condition
- Updated/Remodeled
- Year built: 1996
Utilities & green energy
- Electric: 110V
- Sewer: Public Sewer
- Water: Public
- Utilities for property: Cable Available, Electricity Connected, Internet Access (Wired), Phone Available
Community & neighborhood
Security
- Security features: Carbon Monoxide Detector(s), Smoke Detector(s), Video Doorbell
Location
- Region: Highlands Ranch
- Subdivision: Highlands Ranch
HOA & financial
HOA
- Has HOA: Yes
- HOA fee: $171 quarterly
- Amenities included: Fitness Center, Playground, Pool, Tennis Court(s), Trail(s)
- Association name: HRCA
- Association phone: 303-791-2500
Other
Other facts
- Listing terms: 1031 Exchange,Cash,Conventional,FHA,VA Loan
- Ownership: Individual
- Road surface type: Paved
Price history
| Date | Event | Price |
|---|---|---|
| 8/15/2025 | Sold | $645,000+3.2%$357/sqft |
Source: | ||
| 7/27/2025 | Pending sale | $625,000$346/sqft |
Source: | ||
| 7/24/2025 | Listed for sale | $625,000+28.9%$346/sqft |
Source: | ||
| 6/13/2025 | Sold | $485,000-3%$268/sqft |
Source: | ||
| 6/2/2025 | Pending sale | $499,900$277/sqft |
Source: | ||
Public tax history
| Year | Property taxes | Tax assessment |
|---|---|---|
| 2025 | $3,100 +0.2% | $35,060 -4.2% |
| 2024 | $3,094 +24% | $36,580 -0.9% |
| 2023 | $2,495 -3.9% | $36,930 +35.2% |
Find assessor info on the county website
Neighborhood: 80129
Nearby schools
GreatSchools rating
- 8/10Trailblazer Elementary SchoolGrades: PK-6Distance: 0.3 mi
- 6/10Ranch View Middle SchoolGrades: 7-8Distance: 0.8 mi
- 9/10Thunderridge High SchoolGrades: 9-12Distance: 0.7 mi
Schools provided by the listing agent
- Elementary: Trailblazer
- Middle: Ranch View
- High: Thunderridge
- District: Douglas RE-1
Source: REcolorado. This data may not be complete. We recommend contacting the local school district to confirm school assignments for this home.
Get a cash offer in 3 minutes
Find out how much your home could sell for in as little as 3 minutes with a no-obligation cash offer.
Estimated market value
$648,500
Get a cash offer in 3 minutes
Find out how much your home could sell for in as little as 3 minutes with a no-obligation cash offer.
Estimated market value
$648,500



