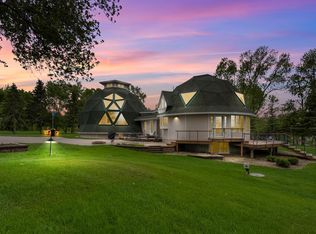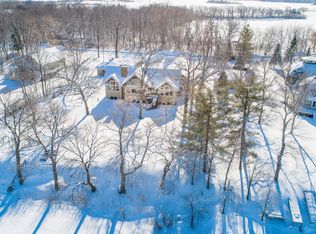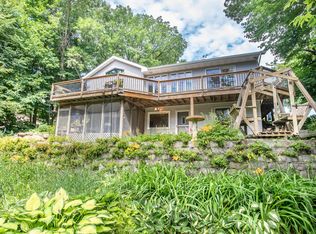Closed
$475,000
9626 Walleye Rd NW, Brandon, MN 56315
2beds
2,088sqft
Single Family Residence
Built in 1982
0.92 Acres Lot
$493,900 Zestimate®
$227/sqft
$1,318 Estimated rent
Home value
$493,900
$464,000 - $524,000
$1,318/mo
Zestimate® history
Loading...
Owner options
Explore your selling options
What's special
With amazing, west-facing lake and sunset views, and 168 feet of lakeshore, this beautiful home is the perfect setting for enjoying the rural lake life. This home is set up for year round use, and with a location only 15 minutes from Alexandria, it provides the best of both worlds - peace from the hustle and bustle, but convenience to shopping, restaurants, and lots of nearby recreation opportunities. With a significant renovation within the last 10 years, this home is ready to move in and enjoy! Drop your boat in the water from your very own ramp (perfect for getting your ice fishing gear onto the lake) - the dock and lift are included - and bring all of your lake toys. The 4-car garage has plenty of room to store it all! The media room in the lower level has a walk-in closet and is ready for an equity building conversion to a legal bedroom, with the addition of an egress window.
Zillow last checked: 8 hours ago
Listing updated: May 06, 2025 at 06:02pm
Listed by:
Emily Bradley 651-792-5340,
Keller Williams Realty Integrity Lakes
Bought with:
Jason V Barkley
Edina Realty, Inc.
Source: NorthstarMLS as distributed by MLS GRID,MLS#: 6408032
Facts & features
Interior
Bedrooms & bathrooms
- Bedrooms: 2
- Bathrooms: 1
- Full bathrooms: 1
Bedroom 1
- Level: Main
- Area: 108 Square Feet
- Dimensions: 12x9
Bedroom 2
- Level: Lower
- Area: 144 Square Feet
- Dimensions: 12x12
Bathroom
- Level: Main
- Area: 121 Square Feet
- Dimensions: 11x11
Deck
- Level: Main
- Area: 460 Square Feet
- Dimensions: 23x20
Dining room
- Level: Main
- Area: 144 Square Feet
- Dimensions: 12x12
Family room
- Level: Lower
- Area: 220 Square Feet
- Dimensions: 20x11
Foyer
- Level: Main
- Area: 108 Square Feet
- Dimensions: 12x9
Kitchen
- Level: Main
- Area: 182 Square Feet
- Dimensions: 13x14
Laundry
- Level: Lower
- Area: 99 Square Feet
- Dimensions: 11x9
Living room
- Level: Main
- Area: 240 Square Feet
- Dimensions: 12x20
Media room
- Level: Lower
- Area: 154 Square Feet
- Dimensions: 14x11
Porch
- Level: Main
- Area: 80 Square Feet
- Dimensions: 10x8
Storage
- Level: Lower
- Area: 56 Square Feet
- Dimensions: 8x7
Heating
- Forced Air
Cooling
- Central Air
Appliances
- Included: Dishwasher, Dryer, Exhaust Fan, Microwave, Range, Refrigerator, Stainless Steel Appliance(s), Tankless Water Heater, Washer, Water Softener Rented
Features
- Basement: Block,Daylight,Egress Window(s),Finished,Walk-Out Access
- Number of fireplaces: 1
- Fireplace features: Free Standing, Gas
Interior area
- Total structure area: 2,088
- Total interior livable area: 2,088 sqft
- Finished area above ground: 1,044
- Finished area below ground: 945
Property
Parking
- Total spaces: 4
- Parking features: Detached, Gravel, Garage Door Opener, Tandem
- Garage spaces: 4
- Has uncovered spaces: Yes
- Details: Garage Dimensions (44x26)
Accessibility
- Accessibility features: Doors 36"+
Features
- Levels: One
- Stories: 1
- Patio & porch: Deck, Front Porch, Wrap Around
- Fencing: None
- Has view: Yes
- View description: Panoramic, West, Lake
- Has water view: Yes
- Water view: Lake
- Waterfront features: Dock, Lake Front, Lake View, Waterfront Num(21026400), Lake Acres(376), Lake Depth(14)
- Body of water: Stowe Lake (21026400)
- Frontage length: Water Frontage: 168
Lot
- Size: 0.92 Acres
- Features: Accessible Shoreline, Many Trees
Details
- Foundation area: 1044
- Parcel number: 090101000
- Zoning description: Residential-Single Family
Construction
Type & style
- Home type: SingleFamily
- Property subtype: Single Family Residence
Materials
- Fiber Cement, Block
- Roof: Age Over 8 Years,Asphalt,Pitched
Condition
- Age of Property: 43
- New construction: No
- Year built: 1982
Utilities & green energy
- Gas: Propane
- Sewer: Mound Septic, Septic System Compliant - Yes
- Water: Shared System, Well
Community & neighborhood
Location
- Region: Brandon
- Subdivision: Walleye Acres
HOA & financial
HOA
- Has HOA: No
Other
Other facts
- Road surface type: Unimproved
Price history
| Date | Event | Price |
|---|---|---|
| 9/15/2023 | Sold | $475,000$227/sqft |
Source: | ||
| 8/12/2023 | Pending sale | $475,000$227/sqft |
Source: | ||
| 8/3/2023 | Listed for sale | $475,000+143.6%$227/sqft |
Source: | ||
| 4/15/2013 | Sold | $195,000$93/sqft |
Source: | ||
Public tax history
| Year | Property taxes | Tax assessment |
|---|---|---|
| 2025 | $3,512 +5.3% | $427,900 -0.5% |
| 2024 | $3,336 +11.5% | $430,100 +23.9% |
| 2023 | $2,992 +5.6% | $347,200 +16.3% |
Find assessor info on the county website
Neighborhood: 56315
Nearby schools
GreatSchools rating
- NABrandon ElementaryGrades: PK-1Distance: 2 mi
- 8/10Brandon-Evansville Middle SchoolGrades: 6-8Distance: 2.2 mi
- 8/10Brandon-Evansville High SchoolGrades: 9-12Distance: 2 mi
Get pre-qualified for a loan
At Zillow Home Loans, we can pre-qualify you in as little as 5 minutes with no impact to your credit score.An equal housing lender. NMLS #10287.


