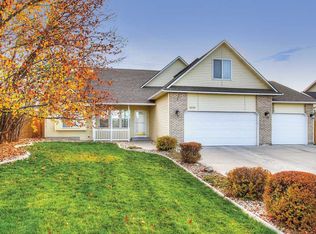This property features a 2700 SF home, a 24x48 shop, and 1.36 acres. FOR PHOTOS AND INFORMATION, PLEASE VISIT ... WWW.9626VICTORY.COM
This property is off market, which means it's not currently listed for sale or rent on Zillow. This may be different from what's available on other websites or public sources.

