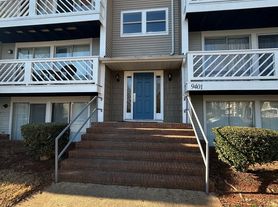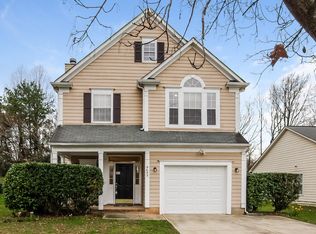This Beautifully Maintained 2-Story Single-Family home in the desirable Faires Farm Community is Available Now! Offering 1,786 sq. ft. of well-designed living space, it features 3 spacious bedrooms and 2.5 bathrooms.
Key features include a welcoming front porch, a flat backyard with a patio and pergola, and a convenient front-entry 2-car garage.
On the main level, you'll find a bright living room, a stylish kitchen with a breakfast area that opens to the backyard, a formal dining room, a den, a laundry and a guest-friendly half bath. Upstairs, the primary suite offers a walk-in closet and private bath, along with two additional bedrooms and a full bath.
The kitchen is designed for both function and style, featuring ample cabinetries, granite countertops, stainless steel appliances, a tile backsplash, and a walk-in pantry.
Ideally located off University City Blvd near I-485 and UNCC, this home is just minutes from shopping, dining, and everyday conveniences!
Lawn maintenance, Internet, Water, Gas and electricity are the tenant's responsibility. HOA fees are covered by the owner, and refrigerator, washer, and dryer are included at no extra cost.
A maximum of two pets are allowed. The pet rent is $25 per month per pet.
All applicants 18+ must pass credit and background checks, provide proof of funds, and pay a non-refundable application fee. Minimum 1-year lease required; no subleasing. Security deposit: 1 month for credit above 650, up to 2 months for credit above 600.
By submitting your information on this page you consent to being contacted by the Property Manager and RentEngine via SMS, phone, or email.
House for rent
$1,995/mo
9626 Kenneth Glenn Dr, Charlotte, NC 28213
3beds
1,786sqft
Price may not include required fees and charges.
Single family residence
Available Sun Oct 26 2025
Dogs OK
Central air
In unit laundry
Garage parking
Forced air
What's special
Welcoming front porchGuest-friendly half bathGranite countertopsTile backsplashWalk-in pantryStylish kitchenFormal dining room
- 17 days |
- -- |
- -- |
Travel times
Facts & features
Interior
Bedrooms & bathrooms
- Bedrooms: 3
- Bathrooms: 3
- Full bathrooms: 2
- 1/2 bathrooms: 1
Rooms
- Room types: Dining Room, Pantry
Heating
- Forced Air
Cooling
- Central Air
Appliances
- Included: Dishwasher, Dryer, Microwave, Refrigerator, Washer
- Laundry: In Unit
Features
- Walk In Closet
- Flooring: Tile
Interior area
- Total interior livable area: 1,786 sqft
Video & virtual tour
Property
Parking
- Parking features: Garage
- Has garage: Yes
- Details: Contact manager
Features
- Patio & porch: Patio, Porch
- Exterior features: ForcedAir, Heating system: ForcedAir, Lawn, Walk In Closet
Details
- Parcel number: 05131212
Construction
Type & style
- Home type: SingleFamily
- Property subtype: Single Family Residence
Condition
- Year built: 1995
Community & HOA
Location
- Region: Charlotte
Financial & listing details
- Lease term: 1 Year
Price history
| Date | Event | Price |
|---|---|---|
| 10/15/2025 | Price change | $1,995-4.8%$1/sqft |
Source: Zillow Rentals | ||
| 10/7/2025 | Listed for rent | $2,095$1/sqft |
Source: Zillow Rentals | ||
| 10/7/2025 | Listing removed | $2,095$1/sqft |
Source: Zillow Rentals | ||
| 9/24/2025 | Listed for rent | $2,095$1/sqft |
Source: Zillow Rentals | ||
| 5/29/2014 | Sold | $136,000-2.5%$76/sqft |
Source: | ||

