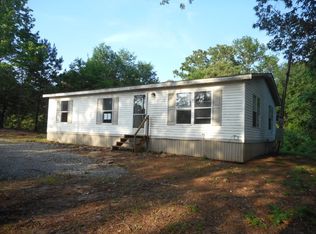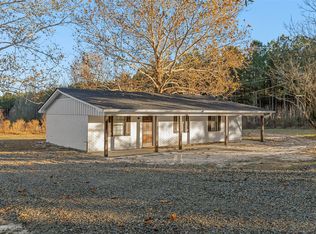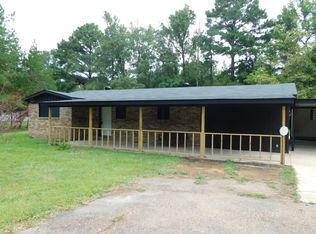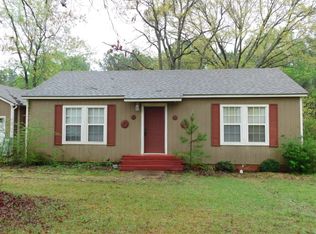Qualifies for 100% financing. Corner lot on nearly half an acre - just South of Plain Dealing. Large covered front porch. Luxury vinyl plank flooring throughout. Open concept living & dining. Primary bedroom with ensuite bath & walk-in closet. 2 guest bedrooms & full bath. Refrigerator, washer & dryer included with favorable offer. Seller will provide allowance for new central HVAC with favorable offer. This property is not in a flood zone.
For sale
Price cut: $25K (9/30)
$110,000
9626 Highway 3, Plain Dealing, LA 71064
3beds
1,200sqft
Est.:
Single Family Residence
Built in 2000
0.47 Acres Lot
$-- Zestimate®
$92/sqft
$-- HOA
What's special
Corner lotLarge covered front porchWalk-in closet
- 132 days |
- 255 |
- 13 |
Likely to sell faster than
Zillow last checked: 8 hours ago
Listing updated: October 29, 2025 at 12:37pm
Listed by:
Michael Salter 0000012182 318-868-3600,
Century 21 Elite 318-868-3600
Source: NTREIS,MLS#: 21025157
Tour with a local agent
Facts & features
Interior
Bedrooms & bathrooms
- Bedrooms: 3
- Bathrooms: 2
- Full bathrooms: 2
Primary bedroom
- Features: Ceiling Fan(s), En Suite Bathroom, Walk-In Closet(s)
- Level: First
- Dimensions: 0 x 0
Bedroom
- Features: Ceiling Fan(s)
- Level: First
- Dimensions: 0 x 0
Bedroom
- Level: First
- Dimensions: 0 x 0
Primary bathroom
- Features: Solid Surface Counters
- Level: First
- Dimensions: 0 x 0
Other
- Features: Solid Surface Counters
- Level: First
- Dimensions: 0 x 0
Kitchen
- Features: Built-in Features, Dual Sinks, Galley Kitchen, Solid Surface Counters
- Level: First
- Dimensions: 0 x 0
Living room
- Features: Ceiling Fan(s)
- Level: First
- Dimensions: 0 x 0
Utility room
- Level: First
- Dimensions: 0 x 0
Heating
- Central, Electric
Cooling
- Ceiling Fan(s), Electric, Window Unit(s)
Appliances
- Included: Dryer, Electric Range, Electric Water Heater, Refrigerator, Washer
Features
- High Speed Internet, Cable TV, Walk-In Closet(s)
- Flooring: Luxury Vinyl Plank
- Has basement: No
- Has fireplace: No
Interior area
- Total interior livable area: 1,200 sqft
Video & virtual tour
Property
Parking
- Parking features: Driveway, Gravel, Open
- Has uncovered spaces: Yes
Features
- Levels: One
- Stories: 1
- Patio & porch: Covered
- Exterior features: Lighting
- Pool features: None
Lot
- Size: 0.47 Acres
- Features: Corner Lot
Details
- Parcel number: 108569
Construction
Type & style
- Home type: SingleFamily
- Architectural style: Ranch,Detached
- Property subtype: Single Family Residence
- Attached to another structure: Yes
Materials
- Fiber Cement
- Foundation: Pillar/Post/Pier
- Roof: Composition
Condition
- Year built: 2000
Utilities & green energy
- Sewer: Public Sewer
- Water: Public
- Utilities for property: Phone Available, Sewer Available, Water Available, Cable Available
Community & HOA
Community
- Security: Security System, Smoke Detector(s)
- Subdivision: N L Clark Sub
HOA
- Has HOA: No
Location
- Region: Plain Dealing
Financial & listing details
- Price per square foot: $92/sqft
- Tax assessed value: $71,700
- Annual tax amount: $735
- Date on market: 8/7/2025
- Cumulative days on market: 349 days
Estimated market value
Not available
Estimated sales range
Not available
$1,266/mo
Price history
Price history
| Date | Event | Price |
|---|---|---|
| 9/30/2025 | Price change | $110,000-18.5%$92/sqft |
Source: NTREIS #21025157 Report a problem | ||
| 8/7/2025 | Listed for sale | $135,000+22.8%$113/sqft |
Source: NTREIS #21025157 Report a problem | ||
| 5/15/2025 | Listing removed | $109,900$92/sqft |
Source: NTREIS #20899740 Report a problem | ||
| 4/11/2025 | Listed for sale | $109,900-18.6%$92/sqft |
Source: NTREIS #20899740 Report a problem | ||
| 3/26/2025 | Listing removed | $135,000$113/sqft |
Source: NTREIS #20737746 Report a problem | ||
Public tax history
Public tax history
| Year | Property taxes | Tax assessment |
|---|---|---|
| 2024 | $897 +22% | $7,170 +30.5% |
| 2023 | $735 +1942.4% | $5,493 |
| 2022 | $36 | $5,493 |
Find assessor info on the county website
BuyAbility℠ payment
Est. payment
$525/mo
Principal & interest
$427
Property taxes
$59
Home insurance
$39
Climate risks
Neighborhood: 71064
Nearby schools
GreatSchools rating
- 5/10La New Tech At Plain DealingGrades: PK-12Distance: 0.9 mi
Schools provided by the listing agent
- Elementary: Bossier ISD schools
- Middle: Bossier ISD schools
- High: Bossier ISD schools
- District: Bossier PSB
Source: NTREIS. This data may not be complete. We recommend contacting the local school district to confirm school assignments for this home.
- Loading
- Loading




