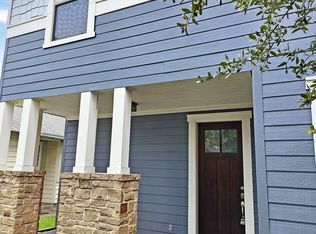Welcome to 9626 Dalewood Dr., a beautifully maintained two-story home offering 2,084 square feet of comfortable living space in a desirable Austin neighborhood. This 3-bedroom, 2.5-bathroom residence is thoughtfully designed with a spacious layout, ideal for both everyday living and entertaining. Step inside to an open-concept main floor featuring a generous living area, a bright dining space overlooking the backyard, and a well-equipped kitchen with abundant cabinet and counter space. A convenient half bath on the main level adds functionality for guests. Upstairs, the expansive primary suite offers a peaceful retreat with a private en suite bath and a walk-in closet. Two additional bedrooms and a full bathroom provide flexibility for family, guests, or a home office. Enjoy the outdoors in the private backyard perfect for relaxing, hosting gatherings, or letting pets and kids play. With its smart floor plan, modern comforts, and prime location just minutes from shopping, dining, and major roadways, 9626 Dalewood Dr. is the perfect place to call home.
House for rent
$2,500/mo
9626 Dalewood Dr, Austin, TX 78729
3beds
2,084sqft
Price may not include required fees and charges.
Singlefamily
Available now
No pets
Central air, ceiling fan
Electric dryer hookup laundry
4 Garage spaces parking
-- Heating
What's special
Private backyardHosting gatheringsBright dining spaceWell-equipped kitchenPrivate en suite bathWalk-in closetOpen-concept main floor
- 8 days
- on Zillow |
- -- |
- -- |
Travel times
Facts & features
Interior
Bedrooms & bathrooms
- Bedrooms: 3
- Bathrooms: 3
- Full bathrooms: 2
- 1/2 bathrooms: 1
Cooling
- Central Air, Ceiling Fan
Appliances
- Included: Dishwasher, Refrigerator, WD Hookup
- Laundry: Electric Dryer Hookup, Hookups, Main Level, Washer Hookup
Features
- Ceiling Fan(s), Electric Dryer Hookup, WD Hookup, Walk In Closet, Washer Hookup
- Flooring: Carpet, Tile, Wood
Interior area
- Total interior livable area: 2,084 sqft
Property
Parking
- Total spaces: 4
- Parking features: Garage, Covered
- Has garage: Yes
- Details: Contact manager
Features
- Stories: 2
- Exterior features: Contact manager
Details
- Parcel number: R163111000B0022
Construction
Type & style
- Home type: SingleFamily
- Property subtype: SingleFamily
Condition
- Year built: 1997
Utilities & green energy
- Utilities for property: Garbage
Community & HOA
Location
- Region: Austin
Financial & listing details
- Lease term: 12 Months
Price history
| Date | Event | Price |
|---|---|---|
| 5/30/2025 | Listed for rent | $2,500$1/sqft |
Source: Unlock MLS #8137843 | ||
| 11/14/2019 | Sold | -- |
Source: Realty Austin solds #9136511_78729 | ||
| 10/12/2019 | Pending sale | $330,000$158/sqft |
Source: Bramlett Residential #9136511 | ||
| 9/13/2019 | Price change | $330,000-7.6%$158/sqft |
Source: Bramlett Residential #9136511 | ||
| 8/4/2019 | Price change | $357,000-1.7%$171/sqft |
Source: Lone Star Realty Group #8487903 | ||
![[object Object]](https://photos.zillowstatic.com/fp/4cc5d678cb5bbb21209d374b07238103-p_i.jpg)
