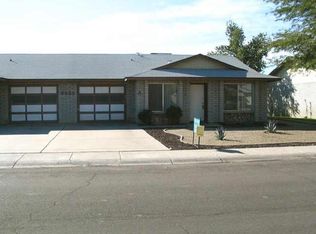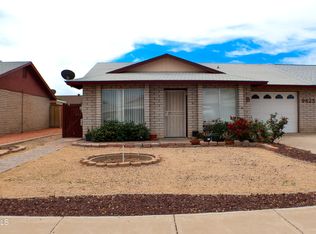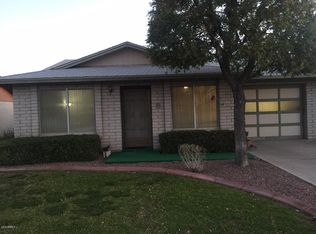Sold for $289,900
$289,900
9625 W Mountain View Rd APT A, Peoria, AZ 85345
2beds
2baths
1,398sqft
Townhouse
Built in 1980
4,704 Square Feet Lot
$286,600 Zestimate®
$207/sqft
$1,812 Estimated rent
Home value
$286,600
$261,000 - $315,000
$1,812/mo
Zestimate® history
Loading...
Owner options
Explore your selling options
What's special
Welcome to this beautifully updated 2-bedroom, 2-bath home nestled in a quiet Peoria community. This move-in ready gem boasts major system upgrades and stylish touches throughout, making it the perfect low-maintenance home or snowbird retreat.
Enjoy the benefits of a brand-new roof system, including two covered patiosall under a transferable warranty. Inside, the comfort continues with a new Ameristar 3-ton AC system and a new Rheem water heater, known for durability and backed by a 6-year warranty.
The heart of the homeyour kitchenfeatures a sleek Samsung stainless steel appliance package, including a refrigerator, range, hood, and dishwasher.
Both bathrooms have been tastefully refreshed with new vanity lighting and modern toilets, blending function with a fresh look.
You'll also love the upgraded lighting and electrical throughout, including four remote-controlled ceiling fans, a new chandelier in the dining area, and a new thermostat to keep your home energy-efficient and comfortable year-round.
Don't miss this opportunity to own a beautifully upgraded, worry-free home in a great location.
Zillow last checked: 8 hours ago
Listing updated: June 05, 2025 at 01:07am
Listed by:
Christina m Ramirez 480-206-2939,
eXp Realty
Bought with:
Maria E Perez, BR556767000
Sevilla Arizona Real Estate
Source: ARMLS,MLS#: 6854687

Facts & features
Interior
Bedrooms & bathrooms
- Bedrooms: 2
- Bathrooms: 2
Heating
- Electric
Cooling
- Central Air, Ceiling Fan(s)
Features
- High Speed Internet, Granite Counters, Eat-in Kitchen, 9+ Flat Ceilings, No Interior Steps, 3/4 Bath Master Bdrm
- Flooring: Tile
- Has basement: No
- Common walls with other units/homes: 1 Common Wall
Interior area
- Total structure area: 1,398
- Total interior livable area: 1,398 sqft
Property
Parking
- Total spaces: 2
- Parking features: Garage Door Opener, Direct Access, Attch'd Gar Cabinets
- Garage spaces: 1
- Uncovered spaces: 1
Features
- Stories: 1
- Patio & porch: Covered
- Exterior features: Storage
- Pool features: None
- Spa features: None
- Fencing: Block
Lot
- Size: 4,704 sqft
- Features: Desert Back, Desert Front, Gravel/Stone Front, Grass Back, Synthetic Grass Frnt
Details
- Parcel number: 14254569
- Special conditions: Age Restricted (See Remarks)
Construction
Type & style
- Home type: Townhouse
- Architectural style: Ranch
- Property subtype: Townhouse
- Attached to another structure: Yes
Materials
- Slump Block
- Roof: Composition
Condition
- Year built: 1980
Utilities & green energy
- Sewer: Public Sewer
- Water: City Water
Community & neighborhood
Community
- Community features: Community Pool, Biking/Walking Path
Location
- Region: Peoria
- Subdivision: SUN AIR ESTATES UNIT 3 AMD
HOA & financial
HOA
- Has HOA: Yes
- HOA fee: $230 annually
- Services included: Maintenance Grounds
- Association name: Sun Air Estates
- Association phone: 623-412-9498
Other
Other facts
- Listing terms: Cash,Conventional,FHA,VA Loan
- Ownership: Fee Simple
Price history
| Date | Event | Price |
|---|---|---|
| 6/3/2025 | Sold | $289,9000%$207/sqft |
Source: | ||
| 5/10/2025 | Pending sale | $289,999$207/sqft |
Source: | ||
| 4/23/2025 | Listed for sale | $289,999-3.2%$207/sqft |
Source: | ||
| 6/13/2024 | Listing removed | $299,499$214/sqft |
Source: | ||
| 3/22/2024 | Price change | $299,499-0.2%$214/sqft |
Source: | ||
Public tax history
| Year | Property taxes | Tax assessment |
|---|---|---|
| 2025 | $597 -14.7% | $23,060 -8.6% |
| 2024 | $699 +18.8% | $25,220 +254.4% |
| 2023 | $589 -0.1% | $7,117 -53% |
Find assessor info on the county website
Neighborhood: Sun Air Estates
Nearby schools
GreatSchools rating
- 4/10Sun Valley Elementary SchoolGrades: PK-8Distance: 1.1 mi
- 7/10Raymond S. Kellis High SchoolGrades: 7-12Distance: 2 mi
Schools provided by the listing agent
- Elementary: Peoria Elementary School
- Middle: Peoria Elementary School
- High: Peoria High School
- District: Peoria Unified School District
Source: ARMLS. This data may not be complete. We recommend contacting the local school district to confirm school assignments for this home.
Get a cash offer in 3 minutes
Find out how much your home could sell for in as little as 3 minutes with a no-obligation cash offer.
Estimated market value$286,600
Get a cash offer in 3 minutes
Find out how much your home could sell for in as little as 3 minutes with a no-obligation cash offer.
Estimated market value
$286,600


