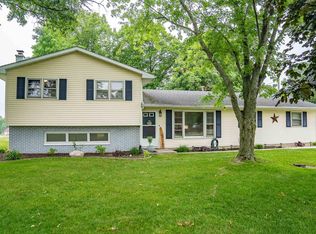Closed
$239,900
9625 Trentman Rd, Fort Wayne, IN 46816
2beds
2,318sqft
Single Family Residence
Built in 1950
3 Acres Lot
$288,000 Zestimate®
$--/sqft
$1,557 Estimated rent
Home value
$288,000
$268,000 - $311,000
$1,557/mo
Zestimate® history
Loading...
Owner options
Explore your selling options
What's special
On this picturesque 3-acres, this 1950s home offers a blend of character & potential. With ample outdoor space & a spacious floor plan,this is a blank canvas. From the circle drive, walk up to a relaxing front porch. Inside you find a large living area w/ hardwood floors & extensive reclaimed baseboard molding. To the left of that is the open kitchen which leads to the dining rm that then leads into the den w/ built-in shelving & cozy fireplace. Seller has never used fireplace & is sold as is. The hallway to the right of the living room, leads you to the main bath, with classic tile work, as well as one of the bedrms. The highlight is the expansive family rm, complete with sunken hot tub. Seller has never used the hot tub but appears to work. Sold AS IS. This space leads to the main bedrm through french doors w/ 2nd bathrm. The basement is just off the dining rm & has the washer and dryer. Outside, a detached garage/barn offers ample storage space. Explore the expansive grounds and mature trees. Conveniently located near 469
Zillow last checked: 8 hours ago
Listing updated: April 30, 2024 at 12:19pm
Listed by:
Kenson Dhanie 260-249-0778,
Mike Thomas Assoc., Inc
Bought with:
Jeffery H Walborn, RB14009073
Mike Thomas Assoc., Inc
Source: IRMLS,MLS#: 202405486
Facts & features
Interior
Bedrooms & bathrooms
- Bedrooms: 2
- Bathrooms: 2
- Full bathrooms: 2
- Main level bedrooms: 2
Bedroom 1
- Level: Main
Bedroom 2
- Level: Main
Dining room
- Level: Main
- Area: 120
- Dimensions: 12 x 10
Family room
- Level: Main
- Area: 675
- Dimensions: 27 x 25
Kitchen
- Level: Main
- Area: 117
- Dimensions: 13 x 9
Living room
- Level: Main
- Area: 286
- Dimensions: 22 x 13
Office
- Level: Main
- Area: 154
- Dimensions: 14 x 11
Heating
- Natural Gas, Forced Air
Cooling
- Central Air
Appliances
- Included: Disposal, Range/Oven Hook Up Elec, Refrigerator, Washer, Dryer-Electric, Electric Range, Water Softener Owned
- Laundry: Electric Dryer Hookup
Features
- Ceiling Fan(s), Stand Up Shower
- Windows: Window Treatments
- Basement: Crawl Space,Partial,Concrete
- Attic: Pull Down Stairs
- Number of fireplaces: 1
- Fireplace features: Den, Wood Burning
Interior area
- Total structure area: 3,146
- Total interior livable area: 2,318 sqft
- Finished area above ground: 2,318
- Finished area below ground: 0
Property
Parking
- Total spaces: 2
- Parking features: Detached
- Garage spaces: 2
Features
- Levels: One
- Stories: 1
- Has spa: Yes
- Spa features: Private
Lot
- Size: 3 Acres
- Dimensions: 454x345x339243x118x101
- Features: Irregular Lot
Details
- Parcel number: 021804301002.000051
Construction
Type & style
- Home type: SingleFamily
- Property subtype: Single Family Residence
Materials
- Vinyl Siding
Condition
- New construction: No
- Year built: 1950
Utilities & green energy
- Sewer: Public Sewer
- Water: Well
Community & neighborhood
Location
- Region: Fort Wayne
- Subdivision: None
Other
Other facts
- Listing terms: Conventional,FHA,VA Loan
Price history
| Date | Event | Price |
|---|---|---|
| 4/8/2024 | Sold | $239,900 |
Source: | ||
| 2/23/2024 | Pending sale | $239,900 |
Source: | ||
| 2/21/2024 | Listed for sale | $239,900 |
Source: | ||
Public tax history
| Year | Property taxes | Tax assessment |
|---|---|---|
| 2024 | $3,946 +233.9% | $233,300 +10.5% |
| 2023 | $1,182 +25% | $211,200 +15.5% |
| 2022 | $945 -5.4% | $182,900 +28.3% |
Find assessor info on the county website
Neighborhood: 46816
Nearby schools
GreatSchools rating
- 7/10Hoagland Elementary SchoolGrades: K-6Distance: 6.1 mi
- 4/10Heritage Jr/Sr High SchoolGrades: 7-12Distance: 6.1 mi
Schools provided by the listing agent
- Elementary: Heritage
- Middle: Heritage
- High: Heritage
- District: East Allen County
Source: IRMLS. This data may not be complete. We recommend contacting the local school district to confirm school assignments for this home.
Get pre-qualified for a loan
At Zillow Home Loans, we can pre-qualify you in as little as 5 minutes with no impact to your credit score.An equal housing lender. NMLS #10287.
Sell for more on Zillow
Get a Zillow Showcase℠ listing at no additional cost and you could sell for .
$288,000
2% more+$5,760
With Zillow Showcase(estimated)$293,760
