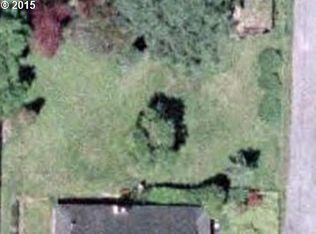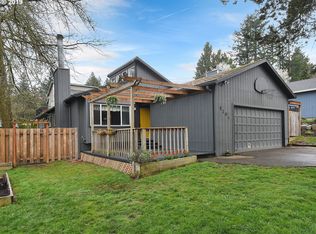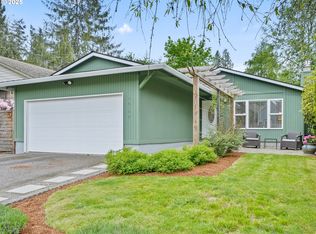Sold
$750,000
9625 SW 51st Ave, Portland, OR 97219
4beds
2,432sqft
Residential, Single Family Residence
Built in 2017
5,227.2 Square Feet Lot
$753,100 Zestimate®
$308/sqft
$3,801 Estimated rent
Home value
$753,100
$708,000 - $798,000
$3,801/mo
Zestimate® history
Loading...
Owner options
Explore your selling options
What's special
This coveted contemporary home draws you in with impeccable attention to detail. Well placed, XL windows splash natural light across the large art walls, perfect for displaying those memories and moments that make up our lives. Designed for comfortable living, you can hold epic parties that take advantage of the indoor/outdoor space and open floor plan or host more intimate gatherings for engaging conversations around the fireplace with equal ease. If guests need a place to rest, the main floor bedroom with attached bath is perfect while you head to your spa-like retreat. With two private decks upstairs, you can sip coffee and watch the sun rise in the morning while toasting gorgeous sunsets in the evening. Nestled in the heart of Ashcreek in SW, you have access to some of the best features of the metro area, from hidden gems like the Marigold Trail to better known Tryon Creek, from Marcos in Multnomah Village to Barbur World Foods, you can eat your way across the landscape with ease. To make life here just a little sweeter, the energy efficiency is off the charts, from zoned sprinklers to the tankless, gas hot water heater, to extra insulation and mini-splits, all resulting in exceedingly low monthly utility costs...less worry for you! [Home Energy Score = 10. HES Report at https://rpt.greenbuildingregistry.com/hes/OR10225529]
Zillow last checked: 8 hours ago
Listing updated: April 12, 2024 at 09:06am
Listed by:
Mathew Wray 503-858-0587,
Keller Williams PDX Central
Bought with:
Ian Crist, 201220465
Bridge Creek Realty
Source: RMLS (OR),MLS#: 24260081
Facts & features
Interior
Bedrooms & bathrooms
- Bedrooms: 4
- Bathrooms: 3
- Full bathrooms: 3
- Main level bathrooms: 1
Primary bedroom
- Features: Bathroom, Deck, High Ceilings, Soaking Tub, Walkin Closet, Wallto Wall Carpet
- Level: Upper
- Area: 336
- Dimensions: 16 x 21
Bedroom 2
- Features: Deck, Closet, Wallto Wall Carpet
- Level: Upper
- Area: 156
- Dimensions: 12 x 13
Bedroom 3
- Features: Closet Organizer, Closet, Wallto Wall Carpet
- Level: Upper
- Area: 143
- Dimensions: 11 x 13
Bedroom 4
- Features: Bathroom, French Doors, Hardwood Floors, Closet, High Ceilings
- Level: Main
- Area: 121
- Dimensions: 11 x 11
Dining room
- Features: Hardwood Floors, Patio, Sliding Doors, High Ceilings
- Level: Main
- Area: 160
- Dimensions: 10 x 16
Kitchen
- Features: Dishwasher, Disposal, Hardwood Floors, Island, Free Standing Range, Free Standing Refrigerator, High Ceilings, Quartz
- Level: Main
- Area: 160
- Width: 16
Living room
- Features: Fireplace, Hardwood Floors, High Ceilings
- Level: Main
- Area: 340
- Dimensions: 17 x 20
Heating
- Heat Pump, Mini Split, Fireplace(s)
Cooling
- Heat Pump
Appliances
- Included: Dishwasher, Disposal, Free-Standing Gas Range, Free-Standing Refrigerator, Range Hood, Stainless Steel Appliance(s), Free-Standing Range, Gas Water Heater, Tankless Water Heater
- Laundry: Laundry Room
Features
- High Ceilings, Quartz, Soaking Tub, Bathroom, Closet, Closet Organizer, Kitchen Island, Walk-In Closet(s)
- Flooring: Hardwood, Tile, Wall to Wall Carpet
- Doors: French Doors, Sliding Doors
- Windows: Vinyl Frames
- Basement: None
- Number of fireplaces: 1
- Fireplace features: Gas
Interior area
- Total structure area: 2,432
- Total interior livable area: 2,432 sqft
Property
Parking
- Total spaces: 1
- Parking features: Driveway, Off Street, Garage Door Opener, Attached, Tuck Under
- Attached garage spaces: 1
- Has uncovered spaces: Yes
Accessibility
- Accessibility features: Main Floor Bedroom Bath, Walkin Shower, Accessibility
Features
- Levels: Two
- Stories: 2
- Patio & porch: Covered Patio, Deck, Porch, Patio
- Exterior features: Yard
- Fencing: Fenced
- Has view: Yes
- View description: Territorial
Lot
- Size: 5,227 sqft
- Dimensions: 100 x 50
- Features: Gentle Sloping, Level, Terraced, Sprinkler, SqFt 5000 to 6999
Details
- Additional structures: ToolShed
- Parcel number: R301960
- Zoning: R7
Construction
Type & style
- Home type: SingleFamily
- Architectural style: Contemporary
- Property subtype: Residential, Single Family Residence
Materials
- Cedar, Lap Siding
- Foundation: Concrete Perimeter
- Roof: Composition
Condition
- Resale
- New construction: No
- Year built: 2017
Utilities & green energy
- Sewer: Public Sewer
- Water: Public
Community & neighborhood
Location
- Region: Portland
- Subdivision: Ashcreek
Other
Other facts
- Listing terms: Cash,Conventional,FHA,State GI Loan,VA Loan
- Road surface type: Paved, Unimproved
Price history
| Date | Event | Price |
|---|---|---|
| 4/12/2024 | Sold | $750,000+2%$308/sqft |
Source: | ||
| 3/13/2024 | Pending sale | $735,000$302/sqft |
Source: | ||
| 3/11/2024 | Listed for sale | $735,000+23.5%$302/sqft |
Source: | ||
| 9/25/2017 | Sold | $595,000+376%$245/sqft |
Source: | ||
| 9/27/2016 | Sold | $125,000$51/sqft |
Source: Public Record | ||
Public tax history
| Year | Property taxes | Tax assessment |
|---|---|---|
| 2025 | $8,235 +3.7% | $305,910 +3% |
| 2024 | $7,939 +4% | $297,000 +3% |
| 2023 | $7,634 +2.2% | $288,350 +3% |
Find assessor info on the county website
Neighborhood: Crestwood
Nearby schools
GreatSchools rating
- 8/10Markham Elementary SchoolGrades: K-5Distance: 0.5 mi
- 8/10Jackson Middle SchoolGrades: 6-8Distance: 0.9 mi
- 8/10Ida B. Wells-Barnett High SchoolGrades: 9-12Distance: 2.4 mi
Schools provided by the listing agent
- Elementary: Markham
- Middle: Jackson
- High: Ida B Wells
Source: RMLS (OR). This data may not be complete. We recommend contacting the local school district to confirm school assignments for this home.
Get a cash offer in 3 minutes
Find out how much your home could sell for in as little as 3 minutes with a no-obligation cash offer.
Estimated market value
$753,100
Get a cash offer in 3 minutes
Find out how much your home could sell for in as little as 3 minutes with a no-obligation cash offer.
Estimated market value
$753,100


