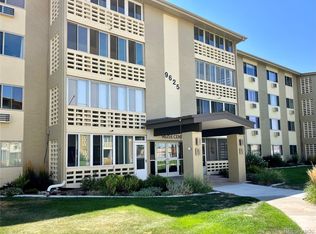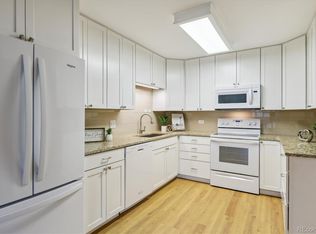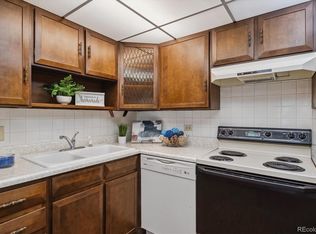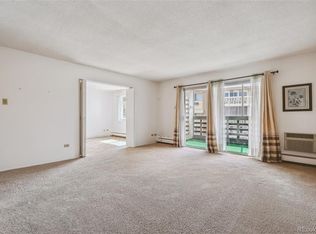Sold for $195,500 on 11/19/25
$195,500
9625 E Center Avenue #4C, Denver, CO 80247
2beds
1,200sqft
Condominium
Built in 1972
-- sqft lot
$194,900 Zestimate®
$163/sqft
$1,812 Estimated rent
Home value
$194,900
$185,000 - $205,000
$1,812/mo
Zestimate® history
Loading...
Owner options
Explore your selling options
What's special
Sunshine and easy living has been found in this beautiful move-in ready 2 bed/2 bath condo in Windsor Gardens! *PRICE IMPROVEMENT as of 9/30!*
Updated kitchen with a beautiful backsplash and dinette. Open floor plan to the inviting living space. A calming view of the gardens can be enjoyed from the enclosed glass/screened in lanai with vinyl sliding door. Freshly painted walls with beautiful wood laminate flooring throughout. The expansive Primary bedroom features a walk-in closet, abundant natural light, and a private bath with highly desired walk-in shower. A spacious office or spare bedroom with elegant French doors opening to the living room. The main bath is updated with tile floors, a bathtub, and upgraded vanities and fixtures. Convenience is key with a storage area just for you, just a few doors away on the 3rd floor. The laundry room is conveniently located in the same building on the 2nd floor. Elevator to all levels. The building is ideally located across the street from the Center Point Community Center. HOA fees includes: Property Taxes, Gas & Heat, Water & Sewer, Trash Removal, Maintenance of Common Lawn and Landscaping, Common Parking, Snow Removal, 24-Hour Patrol, and a Community Response Team.
Windsor Gardens is an Age Restricted 55+ Community that offers a wealth of amenities including a clubhouse with a fantastic restaurant and banquet room, indoor and outdoor pools, a hot tub and sauna, exercise facility and locker room, auditorium, instruction in 40+ classes, regular community events, community gardens, six acre nature trail, and a pay-to-play 9-hole 1, 236/yd golf course with pro shop. Located at the intersection of Alameda & Dayton with quick access to I-225. Nearby Aurora Mall and Cherry Creek shopping district, and lots of great restaurants are very close by! Don’t miss out on this incredible opportunity to join a vibrant community in the heart of Denver!
Zillow last checked: 8 hours ago
Listing updated: November 19, 2025 at 12:55pm
Listed by:
Steve Krowczyk 720-458-5806 stevek@totalre.solutions,
Total Real Estate Solutions,
Lisa Taulman 720-302-3995,
Total Real Estate Solutions
Bought with:
Bill Doyle, 100048531
RE/MAX Alliance
Source: REcolorado,MLS#: 4716309
Facts & features
Interior
Bedrooms & bathrooms
- Bedrooms: 2
- Bathrooms: 2
- Full bathrooms: 1
- 3/4 bathrooms: 1
- Main level bathrooms: 2
- Main level bedrooms: 2
Bedroom
- Description: Primary Bedroom With Walk-In Closet And Bath
- Level: Main
- Area: 228 Square Feet
- Dimensions: 19 x 12
Bedroom
- Description: Office Or Spare Bedroom
- Level: Main
- Area: 154 Square Feet
- Dimensions: 14 x 11
Bathroom
- Description: Primary Bath Includes Walk-In Shower
- Level: Main
Bathroom
- Description: Main Bath
- Level: Main
Bonus room
- Description: Multi-Purpose Room Great For Additional Storage
- Level: Main
- Area: 40 Square Feet
- Dimensions: 8 x 5
Kitchen
- Description: Kitchen With Dinette
- Level: Main
- Area: 108 Square Feet
- Dimensions: 12 x 9
Living room
- Level: Main
- Area: 240 Square Feet
- Dimensions: 16 x 15
Heating
- Baseboard, Hot Water, Natural Gas
Cooling
- Air Conditioning-Room
Appliances
- Included: Dishwasher, Disposal, Microwave, Oven, Refrigerator
- Laundry: Common Area
Features
- Ceiling Fan(s), No Stairs, Open Floorplan, Primary Suite, Smoke Free, Solid Surface Counters, Walk-In Closet(s)
- Flooring: Laminate, Tile
- Windows: Double Pane Windows
- Has basement: No
- Common walls with other units/homes: 2+ Common Walls
Interior area
- Total structure area: 1,200
- Total interior livable area: 1,200 sqft
- Finished area above ground: 1,200
Property
Parking
- Total spaces: 1
- Parking features: Guest, Underground
- Details: Off Street Spaces: 1
Accessibility
- Accessibility features: Accessible Approach with Ramp
Features
- Levels: Three Or More
- Entry location: Corridor Access
- Patio & porch: Covered
- Exterior features: Balcony, Elevator
Lot
- Features: Greenbelt, Landscaped, Near Public Transit
Details
- Parcel number: 615213458
- Zoning: O-1
- Special conditions: Standard
Construction
Type & style
- Home type: Condo
- Architectural style: Mid-Century Modern
- Property subtype: Condominium
- Attached to another structure: Yes
Materials
- Block, Brick, Concrete
- Roof: Composition,Tar/Gravel
Condition
- Updated/Remodeled
- Year built: 1972
Utilities & green energy
- Sewer: Public Sewer
- Water: Public
- Utilities for property: Cable Available, Electricity Connected, Internet Access (Wired), Natural Gas Connected, Phone Available
Community & neighborhood
Security
- Security features: Secured Garage/Parking, Security Entrance, Smoke Detector(s)
Senior living
- Senior community: Yes
Location
- Region: Denver
- Subdivision: Windsor Gardens
HOA & financial
HOA
- Has HOA: Yes
- HOA fee: $668 monthly
- Amenities included: Business Center, Clubhouse, Coin Laundry, Elevator(s), Fitness Center, Front Desk, Garden Area, Golf Course, Management, Park, Parking, Pond Seasonal, Pool, Sauna, Security, Spa/Hot Tub, Storage, Trail(s)
- Services included: Reserve Fund, Gas, Heat, Insurance, Maintenance Grounds, Maintenance Structure, Security, Sewer, Snow Removal, Trash, Water
- Association name: Windsor Gardens
- Association phone: 303-364-7485
Other
Other facts
- Listing terms: Cash,Conventional,FHA,VA Loan
- Ownership: Corporation/Trust
- Road surface type: Paved
Price history
| Date | Event | Price |
|---|---|---|
| 11/19/2025 | Sold | $195,500-2.2%$163/sqft |
Source: | ||
| 10/4/2025 | Pending sale | $199,900$167/sqft |
Source: | ||
| 9/30/2025 | Price change | $199,900-5.7%$167/sqft |
Source: | ||
| 9/22/2025 | Price change | $211,900-1.4%$177/sqft |
Source: | ||
| 8/17/2025 | Price change | $214,900-2.3%$179/sqft |
Source: | ||
Public tax history
| Year | Property taxes | Tax assessment |
|---|---|---|
| 2024 | $918 -11.7% | $11,850 -19.2% |
| 2023 | $1,040 +3.6% | $14,670 +12.2% |
| 2022 | $1,004 -8% | $13,080 -2.8% |
Find assessor info on the county website
Neighborhood: Windsor
Nearby schools
GreatSchools rating
- 3/10Place Bridge AcademyGrades: PK-8Distance: 2 mi
- 5/10George Washington High SchoolGrades: 9-12Distance: 2 mi
Schools provided by the listing agent
- Elementary: Place Bridge Academy
- Middle: Denver Green
- High: George Washington
- District: Denver 1
Source: REcolorado. This data may not be complete. We recommend contacting the local school district to confirm school assignments for this home.
Get a cash offer in 3 minutes
Find out how much your home could sell for in as little as 3 minutes with a no-obligation cash offer.
Estimated market value
$194,900
Get a cash offer in 3 minutes
Find out how much your home could sell for in as little as 3 minutes with a no-obligation cash offer.
Estimated market value
$194,900



