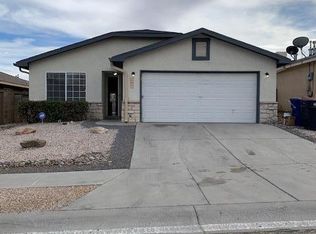Sold on 04/17/23
Price Unknown
9624 Tristani Rd SW, Albuquerque, NM 87121
3beds
1,203sqft
Single Family Residence
Built in 2000
4,791.6 Square Feet Lot
$285,300 Zestimate®
$--/sqft
$1,868 Estimated rent
Home value
$285,300
$271,000 - $300,000
$1,868/mo
Zestimate® history
Loading...
Owner options
Explore your selling options
What's special
Welcome Home to this darling 3 bedroom/2 bath home featuring an updated kitchen with newer appliances, sink and countertops, newer roof, 2-year-old water heater, newer carpet, vinyl flooring, and new sliding glass door to back patio. Backyard offers a new concrete patio, pergola, and storage shed, plus a 2-car garage and NO HOA! Close to shopping, restaurants, and an easy commute to I40.
Zillow last checked: 8 hours ago
Listing updated: June 03, 2025 at 04:19pm
Listed by:
Leslie Roots 505-720-0921,
Realty One of New Mexico
Bought with:
Russell A Jones, 54880
Hunter Chase Realty
Source: SWMLS,MLS#: 1031416
Facts & features
Interior
Bedrooms & bathrooms
- Bedrooms: 3
- Bathrooms: 2
- Full bathrooms: 2
Primary bedroom
- Level: Main
- Area: 18181.89
- Dimensions: 1314.67 x 13.83
Bedroom 2
- Level: Main
- Area: 108.47
- Dimensions: 10.33 x 10.5
Bedroom 3
- Level: Main
- Area: 105.03
- Dimensions: 10.08 x 10.42
Dining room
- Level: Main
- Area: 89.38
- Dimensions: 9.58 x 9.33
Kitchen
- Level: Main
- Area: 94.61
- Dimensions: 10.42 x 9.08
Living room
- Level: Main
- Area: 226.19
- Dimensions: 20.25 x 11.17
Heating
- Central, Forced Air
Cooling
- Evaporative Cooling
Appliances
- Included: Free-Standing Gas Range, Refrigerator
- Laundry: Washer Hookup, Electric Dryer Hookup, Gas Dryer Hookup
Features
- Breakfast Bar, Ceiling Fan(s), Great Room, Main Level Primary, Walk-In Closet(s)
- Flooring: Carpet, Vinyl
- Windows: Vinyl
- Has basement: No
- Has fireplace: No
Interior area
- Total structure area: 1,203
- Total interior livable area: 1,203 sqft
Property
Parking
- Total spaces: 2
- Parking features: Attached, Garage, Garage Door Opener
- Attached garage spaces: 2
Features
- Levels: One
- Stories: 1
- Patio & porch: Open, Patio
- Exterior features: Fence
- Fencing: Back Yard
Lot
- Size: 4,791 sqft
- Features: Landscaped
Details
- Additional structures: Shed(s)
- Parcel number: 100905613223832115
- Zoning description: R-T*
Construction
Type & style
- Home type: SingleFamily
- Property subtype: Single Family Residence
Materials
- Frame, Stucco
- Roof: Composition,Pitched
Condition
- Resale
- New construction: No
- Year built: 2000
Utilities & green energy
- Electric: None
- Sewer: Public Sewer
- Water: Public
- Utilities for property: Cable Available, Electricity Connected, Natural Gas Connected
Community & neighborhood
Location
- Region: Albuquerque
- Subdivision: Eldorado Park
Other
Other facts
- Listing terms: Cash,Conventional,FHA,VA Loan
Price history
| Date | Event | Price |
|---|---|---|
| 4/17/2023 | Sold | -- |
Source: | ||
| 3/27/2023 | Pending sale | $245,000$204/sqft |
Source: | ||
| 3/25/2023 | Listed for sale | $245,000$204/sqft |
Source: | ||
| 5/5/2021 | Sold | -- |
Source: | ||
Public tax history
| Year | Property taxes | Tax assessment |
|---|---|---|
| 2024 | $2,842 +19.2% | $67,360 +20.7% |
| 2023 | $2,384 +3.5% | $55,786 +3% |
| 2022 | $2,304 +52.1% | $54,161 +51.4% |
Find assessor info on the county website
Neighborhood: Westgate Hts
Nearby schools
GreatSchools rating
- 6/10Helen Cordero Primary SchoolGrades: PK-2Distance: 0.4 mi
- 5/10Jimmy Carter Middle SchoolGrades: 6-8Distance: 1.4 mi
- 4/10West Mesa High SchoolGrades: 9-12Distance: 2.5 mi
Schools provided by the listing agent
- Elementary: Edward Gonzales
- Middle: Jimmy Carter
- High: West Mesa
Source: SWMLS. This data may not be complete. We recommend contacting the local school district to confirm school assignments for this home.
Get a cash offer in 3 minutes
Find out how much your home could sell for in as little as 3 minutes with a no-obligation cash offer.
Estimated market value
$285,300
Get a cash offer in 3 minutes
Find out how much your home could sell for in as little as 3 minutes with a no-obligation cash offer.
Estimated market value
$285,300
