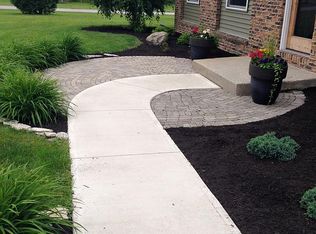Closed
$240,000
9624 Trentman Rd, Fort Wayne, IN 46816
3beds
1,532sqft
Single Family Residence
Built in 1960
1 Acres Lot
$262,200 Zestimate®
$--/sqft
$1,588 Estimated rent
Home value
$262,200
$249,000 - $275,000
$1,588/mo
Zestimate® history
Loading...
Owner options
Explore your selling options
What's special
Welcome home! This meticulously cared for tri-level boasts updates throughout and a sprawling 1 acre lot! Entering the home, you will find the first of two living spaces with newer flooring, warm colors, and lots of natural light. Leading into the kitchen, pass through the dining area overlooking the back patio and huge yard! The large galley-style kitchen has been tastefully updated with a gorgeous tile backsplash, shiplap wall, and stainless steel appliances. Just a few steps up, you will find the three bedrooms, all with hardwood floors, and the first of two bathrooms. The lower level features a spacious second living area, laundry room, and second bath. Enjoy peaceful summer evening hanging out on the covered patio or tinkering in the small shop. There are so many reasons to love this home, schedule your tour today!
Zillow last checked: 8 hours ago
Listing updated: August 08, 2023 at 08:58pm
Listed by:
Amy Griebel-Miller buysellwithamy@gmail.com,
Keller Williams Realty Group
Bought with:
Ahtway Freeda, RB16001865
eXp Realty, LLC
Source: IRMLS,MLS#: 202323139
Facts & features
Interior
Bedrooms & bathrooms
- Bedrooms: 3
- Bathrooms: 2
- Full bathrooms: 2
Bedroom 1
- Level: Upper
Bedroom 2
- Level: Upper
Kitchen
- Level: Main
- Area: 136
- Dimensions: 17 x 8
Heating
- Natural Gas, Hot Water
Cooling
- Central Air
Appliances
- Included: Dishwasher, Microwave, Refrigerator, Washer, Dryer-Gas, Gas Range, Tankless Water Heater, Water Softener Owned
Features
- Laminate Counters, Eat-in Kitchen, Tub/Shower Combination
- Basement: Partial,Partially Finished
- Attic: Storage
- Has fireplace: No
Interior area
- Total structure area: 1,532
- Total interior livable area: 1,532 sqft
- Finished area above ground: 1,532
- Finished area below ground: 0
Property
Parking
- Total spaces: 2
- Parking features: Attached, Garage Door Opener, Heated Garage
- Attached garage spaces: 2
Features
- Levels: Tri-Level
- Patio & porch: Covered
Lot
- Size: 1 Acres
- Dimensions: 264x165
- Features: Level, Landscaped
Details
- Additional structures: Outbuilding
- Parcel number: 021805426007.000051
Construction
Type & style
- Home type: SingleFamily
- Property subtype: Single Family Residence
Materials
- Brick, Vinyl Siding
Condition
- New construction: No
- Year built: 1960
Utilities & green energy
- Sewer: City
- Water: Well
Community & neighborhood
Location
- Region: Fort Wayne
- Subdivision: None
Price history
| Date | Event | Price |
|---|---|---|
| 8/8/2023 | Sold | $240,000+11.6% |
Source: | ||
| 7/26/2023 | Pending sale | $214,999 |
Source: | ||
| 7/6/2023 | Listed for sale | $214,999+69.3% |
Source: | ||
| 4/9/2019 | Sold | $127,000-2.3% |
Source: | ||
| 3/7/2019 | Pending sale | $130,000$85/sqft |
Source: Coldwell Banker The Real Estate Group #201907644 Report a problem | ||
Public tax history
| Year | Property taxes | Tax assessment |
|---|---|---|
| 2024 | $1,297 +59.5% | $230,800 +32% |
| 2023 | $813 +37.3% | $174,800 +16.9% |
| 2022 | $592 -4.3% | $149,500 +29.7% |
Find assessor info on the county website
Neighborhood: 46816
Nearby schools
GreatSchools rating
- 7/10Hoagland Elementary SchoolGrades: K-6Distance: 6.1 mi
- 4/10Heritage Jr/Sr High SchoolGrades: 7-12Distance: 6.1 mi
Schools provided by the listing agent
- Elementary: Heritage
- Middle: Heritage
- High: Heritage
- District: East Allen County
Source: IRMLS. This data may not be complete. We recommend contacting the local school district to confirm school assignments for this home.
Get pre-qualified for a loan
At Zillow Home Loans, we can pre-qualify you in as little as 5 minutes with no impact to your credit score.An equal housing lender. NMLS #10287.
Sell for more on Zillow
Get a Zillow Showcase℠ listing at no additional cost and you could sell for .
$262,200
2% more+$5,244
With Zillow Showcase(estimated)$267,444
