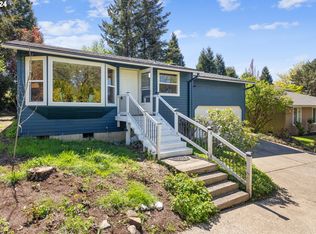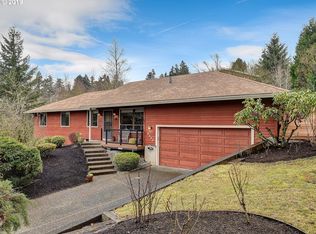Sold
$669,000
9624 SW 6th Ave, Portland, OR 97219
5beds
2,405sqft
Residential, Single Family Residence
Built in 1984
6,534 Square Feet Lot
$649,500 Zestimate®
$278/sqft
$4,105 Estimated rent
Home value
$649,500
$598,000 - $701,000
$4,105/mo
Zestimate® history
Loading...
Owner options
Explore your selling options
What's special
This hidden gem in a serene, small HOA neighborhood offers an unbeatable combination of comfort and convenience! Nestled perfectly between the Terwilliger interchange and Lewis and Clark College, this home provides a range of living possibilities. Originally a classic ranch, it has been thoughtfully expanded to meet the needs of a growing family—now ready for its next chapter. The spacious, open-concept layout boasts freshly painted interiors and exteriors, setting the stage for effortless living. The updated gourmet kitchen features an inviting granite-topped eating bar, perfect for casual meals or entertaining. With brand-new carpet throughout, this home is move-in ready—just drop your bags and start enjoying! The large double garage, generous yard, and private drive add the finishing touches that make this home one you won’t want to miss. Take a closer look and discover the possibilities! [Home Energy Score = 4. HES Report at https://rpt.greenbuildingregistry.com/hes/OR10231205]
Zillow last checked: 8 hours ago
Listing updated: October 16, 2024 at 08:37am
Listed by:
Darrin Amico 503-807-6719,
Amico Group Realty
Bought with:
Marcia Weiss, 201215465
Where, Inc
Source: RMLS (OR),MLS#: 24127458
Facts & features
Interior
Bedrooms & bathrooms
- Bedrooms: 5
- Bathrooms: 3
- Full bathrooms: 3
- Main level bathrooms: 2
Primary bedroom
- Features: Suite, Walkin Closet, Wallto Wall Carpet
- Level: Main
- Area: 180
- Dimensions: 15 x 12
Bedroom 2
- Features: Wallto Wall Carpet
- Level: Main
- Area: 110
- Dimensions: 11 x 10
Bedroom 3
- Features: Wallto Wall Carpet
- Level: Main
- Area: 100
- Dimensions: 10 x 10
Bedroom 4
- Features: Wallto Wall Carpet
- Level: Upper
- Area: 132
- Dimensions: 12 x 11
Bedroom 5
- Features: Wallto Wall Carpet
- Level: Upper
- Area: 132
- Dimensions: 12 x 11
Dining room
- Features: Hardwood Floors
- Level: Main
- Area: 81
- Dimensions: 9 x 9
Family room
- Level: Main
- Area: 260
- Dimensions: 20 x 13
Kitchen
- Features: Hardwood Floors
- Level: Main
- Area: 247
- Width: 13
Living room
- Features: Wallto Wall Carpet
- Level: Main
- Area: 195
- Dimensions: 15 x 13
Heating
- Forced Air
Cooling
- Central Air
Appliances
- Included: Built In Oven, Dishwasher, Free-Standing Gas Range, Free-Standing Range, Free-Standing Refrigerator, Gas Appliances, Microwave, Range Hood, Gas Water Heater
- Laundry: Laundry Room
Features
- Granite, Sound System, Suite, Walk-In Closet(s), Kitchen Island, Pantry
- Flooring: Hardwood, Wall to Wall Carpet
- Windows: Double Pane Windows, Vinyl Frames
- Basement: Crawl Space
Interior area
- Total structure area: 2,405
- Total interior livable area: 2,405 sqft
Property
Parking
- Total spaces: 2
- Parking features: Driveway, Garage Door Opener, Attached
- Attached garage spaces: 2
- Has uncovered spaces: Yes
Features
- Levels: Two
- Stories: 2
- Patio & porch: Patio, Porch
- Exterior features: Garden, Yard
Lot
- Size: 6,534 sqft
- Features: Gentle Sloping, Level, Sloped, SqFt 5000 to 6999
Details
- Parcel number: R118596
Construction
Type & style
- Home type: SingleFamily
- Architectural style: Ranch
- Property subtype: Residential, Single Family Residence
Materials
- Cement Siding, Lap Siding, T111 Siding
- Foundation: Concrete Perimeter
- Roof: Composition
Condition
- Resale
- New construction: No
- Year built: 1984
Utilities & green energy
- Gas: Gas
- Sewer: Public Sewer
- Water: Public
- Utilities for property: Cable Connected
Community & neighborhood
Security
- Security features: Unknown
Location
- Region: Portland
HOA & financial
HOA
- Has HOA: Yes
- HOA fee: $90 monthly
- Amenities included: Maintenance Grounds
Other
Other facts
- Listing terms: Cash,Conventional,FHA,VA Loan
- Road surface type: Concrete
Price history
| Date | Event | Price |
|---|---|---|
| 10/16/2024 | Sold | $669,000$278/sqft |
Source: | ||
| 9/17/2024 | Pending sale | $669,000$278/sqft |
Source: | ||
| 8/20/2024 | Listed for sale | $669,000$278/sqft |
Source: | ||
Public tax history
| Year | Property taxes | Tax assessment |
|---|---|---|
| 2025 | $8,503 +3.7% | $315,870 +3% |
| 2024 | $8,197 +4% | $306,670 +3% |
| 2023 | $7,882 +2.2% | $297,740 +3% |
Find assessor info on the county website
Neighborhood: Collins View
Nearby schools
GreatSchools rating
- 9/10Capitol Hill Elementary SchoolGrades: K-5Distance: 0.8 mi
- 8/10Jackson Middle SchoolGrades: 6-8Distance: 1.5 mi
- 8/10Ida B. Wells-Barnett High SchoolGrades: 9-12Distance: 1.5 mi
Schools provided by the listing agent
- Elementary: Capitol Hill
- Middle: Jackson
- High: Ida B Wells
Source: RMLS (OR). This data may not be complete. We recommend contacting the local school district to confirm school assignments for this home.
Get a cash offer in 3 minutes
Find out how much your home could sell for in as little as 3 minutes with a no-obligation cash offer.
Estimated market value
$649,500
Get a cash offer in 3 minutes
Find out how much your home could sell for in as little as 3 minutes with a no-obligation cash offer.
Estimated market value
$649,500

